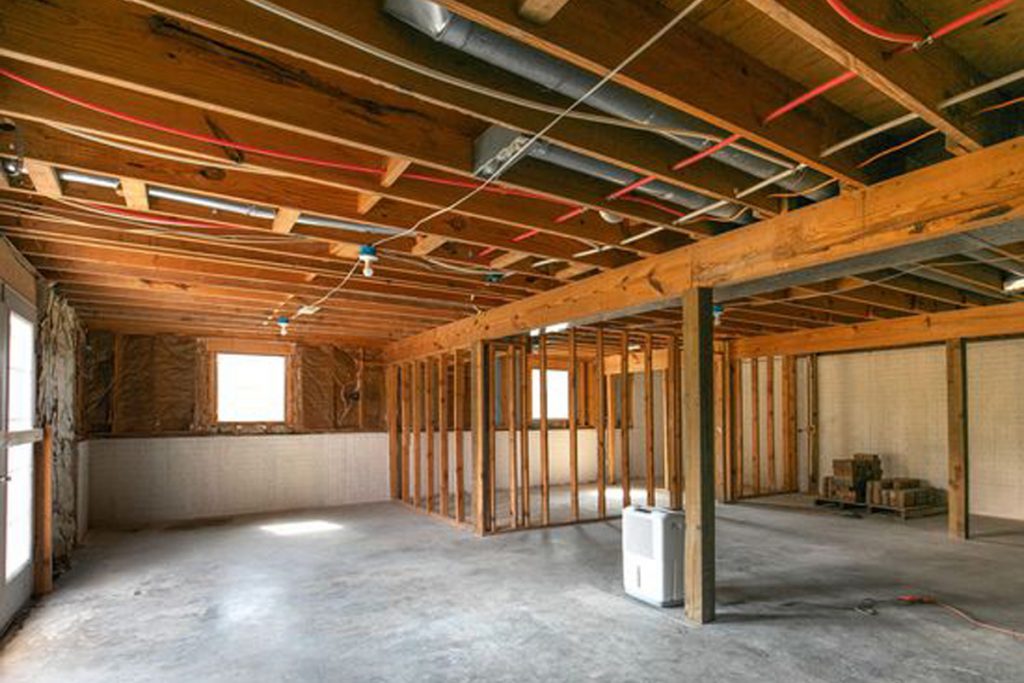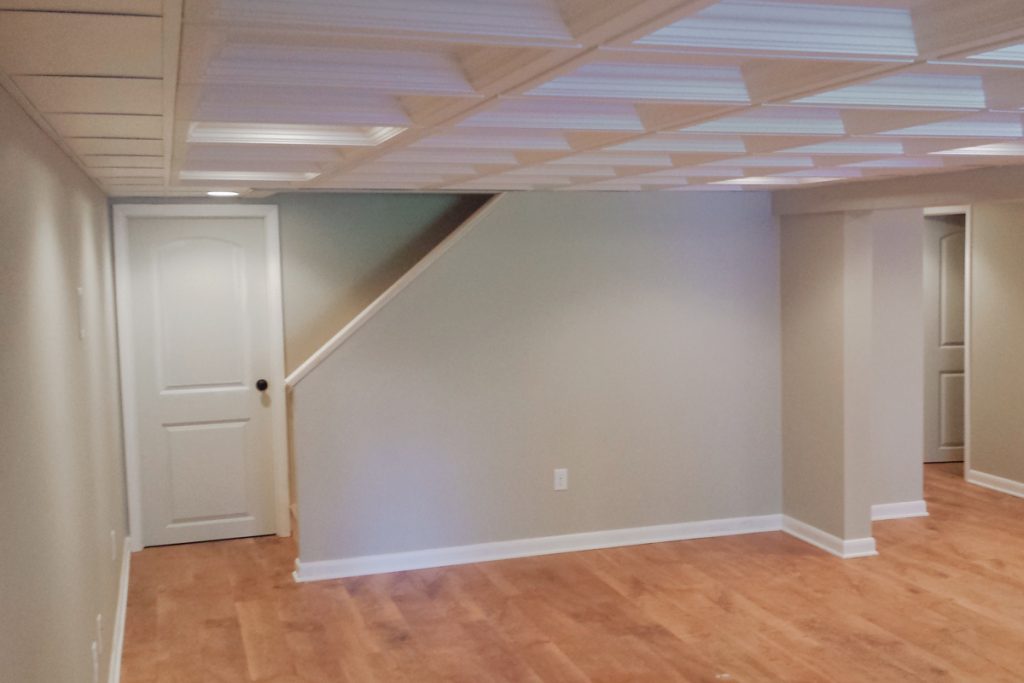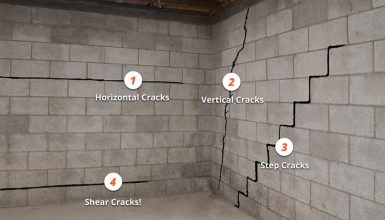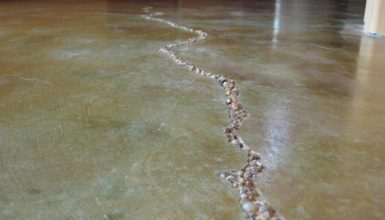Are you tired of seeing unsightly ductwork in your basement ceiling? Do you want to find a way to conceal it and improve the overall aesthetic of your space? Look no further!
In this blog post, we’ll walk you through the process of hiding ductwork in your basement ceiling, whether you choose to cover it with drywall or plaster, install a suspended ceiling, or build a soffit.
We’ll give you all the information you need to make an informed decision and complete the project successfully. So if you’re ready to say goodbye to visible ductwork and hello to a polished basement, keep reading!
Assess the layout
Before you start any project, it’s important to assess the layout of your space and determine the best course of action. It is especially true when it comes to hiding ductwork in your basement ceiling.
First, take a look at the location of the ductwork and how it fits into the overall layout of the basement. Is it located in a corner of the room, or is it running through the center of the ceiling? Is it visible from multiple angles, or is it only visible from one side?
It’s also important to consider the size and shape of the ductwork. Is it a large, central air unit, or is it a series of smaller ducts? Are the ducts round or square? These factors will influence your choice of concealment method.
Finally, think about the overall aesthetic you want to achieve in your basement. Do you want a cohesive, finished look, or are you open to incorporating the ductwork into the design of the room?
Answering these questions will help you determine the best way to conceal the ductwork based on its location, size, and shape, as well as your desired aesthetic. With this information in mind, you’ll be well-equipped to choose the best method for hiding the ductwork in your basement ceiling.
Choose a method for hiding the ductwork
Now that you’ve assessed the layout of your basement and the ductwork itself, it’s time to choose a method for hiding it. There are a few different options to consider, each with its own set of pros and cons.
1. Cover the ductwork with drywall or plaster
This is a fairly straightforward method that involves attaching drywall or plaster directly over the ductwork. It can be a good choice if you want to achieve a seamless, finished look and the ductwork is located in a place where it can be easily covered. However, keep in mind that this method may not be practical if the ductwork is large or located in a difficult-to-reach area.
2. Install a suspended ceiling
A suspended ceiling, also known as a drop ceiling, is a grid of tiles that hang from the ceiling by metal rods. This can be a good option if you want to easily access the ductwork for maintenance or repairs. It also allows you to hide other elements, such as pipes or wiring, in addition to the ductwork. However, a suspended ceiling may not be the best choice if you have a low ceiling height or if you want a more finished, upscale look.
3. Build a soffit
A soffit is a box-like structure that is built around the ductwork to conceal it. This can be a good option if you want a more finished, cohesive look and if the ductwork is located in a central area of the ceiling. However, building a soffit requires more advanced carpentry skills and may be more time-consuming and costly than the other options.
Ultimately, the best method for hiding the ductwork in your basement ceiling will depend on your needs, budget, and skill level. Consider the pros and cons of each option and choose the one that works best for you.
Execute your chosen method
Now that you’ve chosen a method for hiding the ductwork in your basement ceiling, it’s time to execute the plan! Depending on the option you chose, the process will vary slightly. Here are some step-by-step instructions for each method:
Option 1: Cover the ductwork with drywall or plaster
1.Gather the necessary materials and tools, including drywall or plaster, drywall screws or nails, a drill or hammer, a drywall saw, a joint compound, a putty knife, and sandpaper.
2. Cut the drywall or plaster to fit the shape and size of the ductwork.
3. Attach the drywall or plaster to the ceiling using drywall screws or nails and a drill or hammer.
4. Use a joint compound and a putty knife to smooth the seams between the drywall or plaster and the ceiling.
5. Sand the surface to create a smooth finish.
6. Paint or finish the surface as desired.
Option 2: Install a suspended ceiling
1. Gather the necessary materials and tools, including a suspended ceiling kit, a drill, a screwdriver, a level, a saw, and a ladder.
2. Measure the dimensions of the room and calculate the number of tiles and rods needed for the suspended ceiling.
3. Install the metal grid by attaching the main runners to the ceiling using screws and a drill.
4. Cut the tiles to size as needed using a saw.
5. Insert the tiles into the grid, making sure they are level and evenly spaced.
6. Trim any excess metal rods with a saw.
Option 3: Build a soffit
1. Gather the necessary materials and tools, including lumber, screws, a saw, a drill, a level, a tape measure, and a framing square.
2. Measure the dimensions of the ductwork and the space around it to determine the size and shape of the soffit.
3. Cut the lumber to size using a saw.
4. Assemble the frame of the soffit using screws and a drill.
5. Attach the soffit frame to the ceiling, making sure it is level and properly supported.
6. Install any necessary trim or molding to finish the soffit.
7. Paint or finish the soffit as desired.
Finishing touches
Congratulations, you’re almost done with your project to hide the ductwork in your basement ceiling! Now it’s time to add the finishing touches to complete the look.
First, consider installing any necessary trim or molding to finish the project. For example, if you covered the ductwork with drywall or plaster, you may want to add crown molding or baseboards to give the space a more cohesive, finished look. If you built a soffit, you may want to add trim around the edges to give it a more polished appearance.
Once you’ve added any necessary trim or molding, it’s time to touch up paint or finish as needed. If you covered the ductwork with drywall or plaster, you may need to paint or finish the surface to match the rest of the ceiling.
If you installed a suspended ceiling, you may need to touch up the tiles or the grid if they were damaged during the installation process. If you built a soffit, you’ll need to paint or finish it to match the rest of the room.
Finally, take a step back and admire your work! With a little bit of effort and attention to detail, you’ve successfully hidden the ductwork in your basement ceiling and improved the overall aesthetic of the space.
Conclusion
Hiding ductwork in a basement ceiling is a great way to improve the overall aesthetic of the space and create a more cohesive, finished look. There are a few different methods to choose from, including covering the ductwork with drywall or plaster, installing a suspended ceiling, or building a soffit.
We hope this article has been helpful and provided you with the information you need to complete your project.









