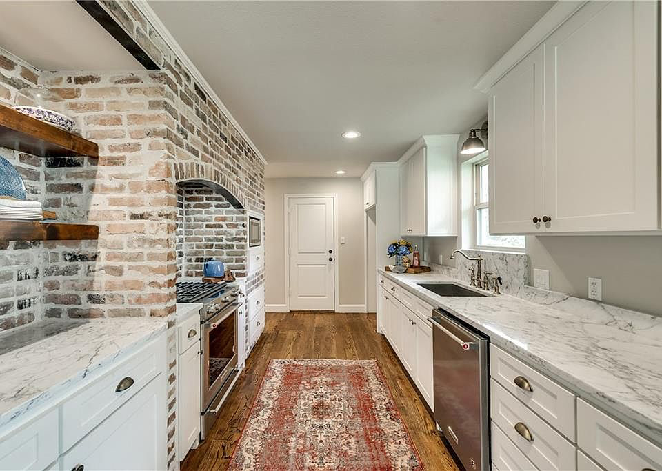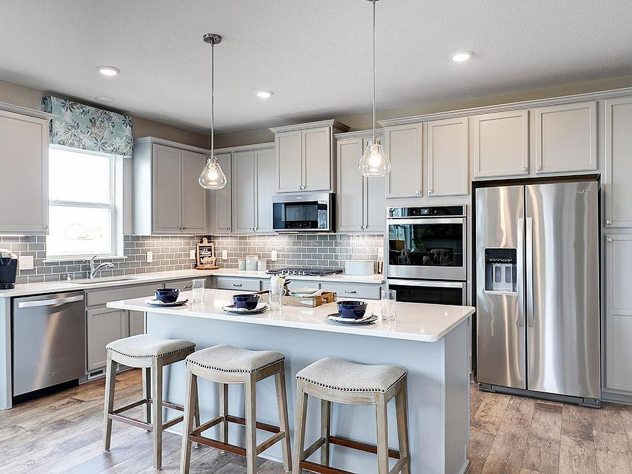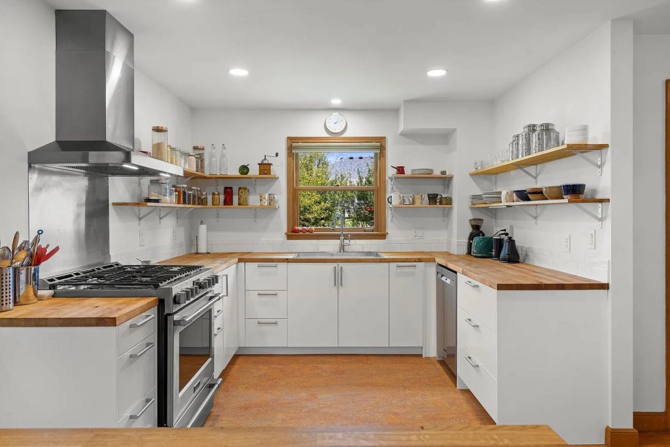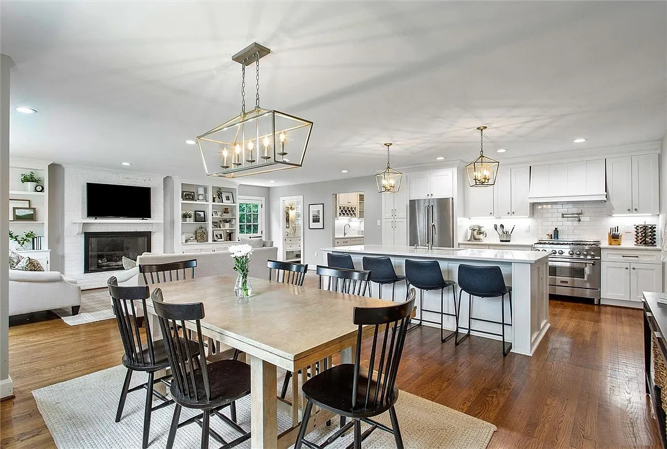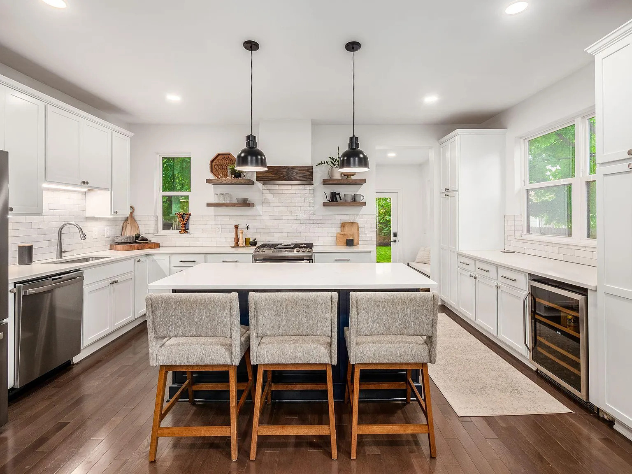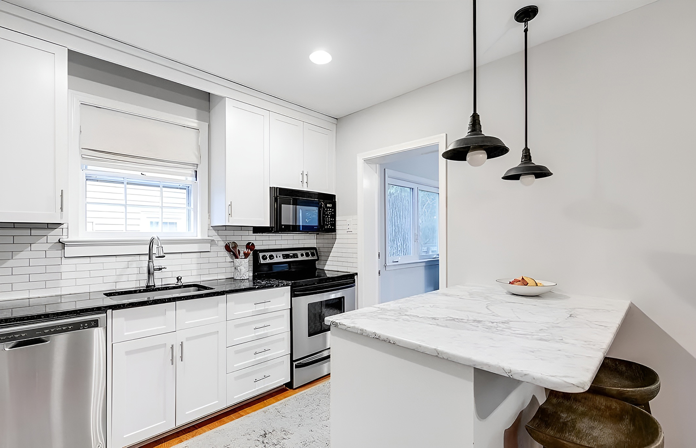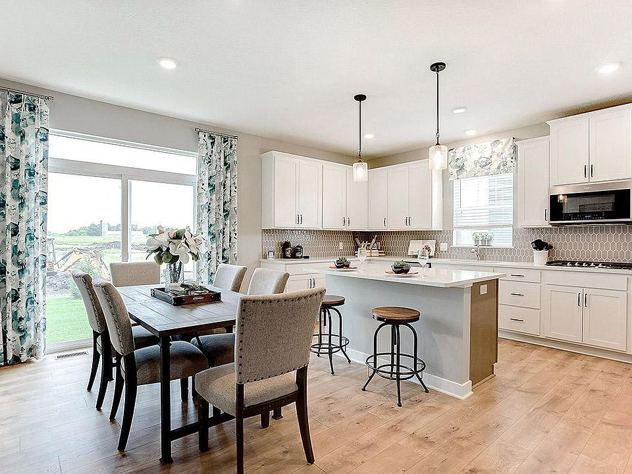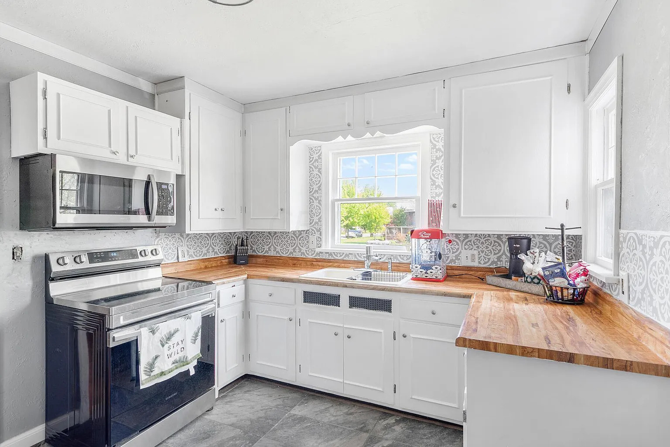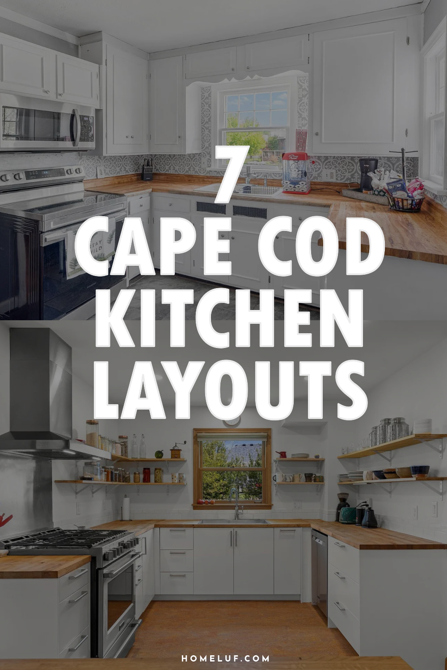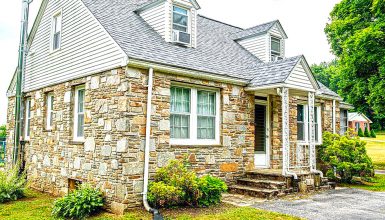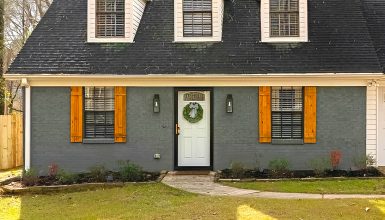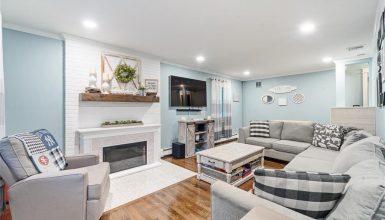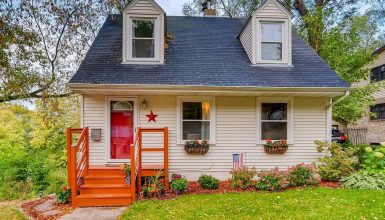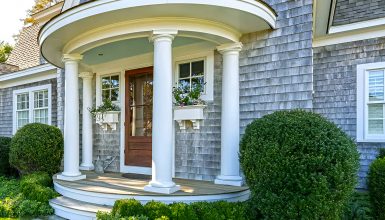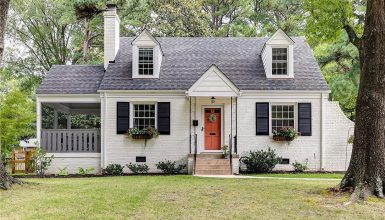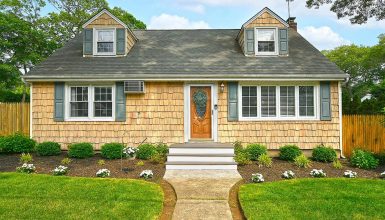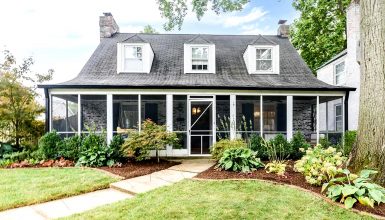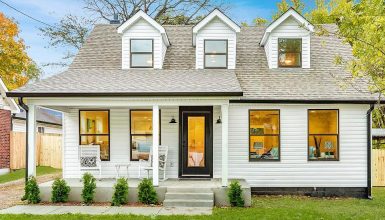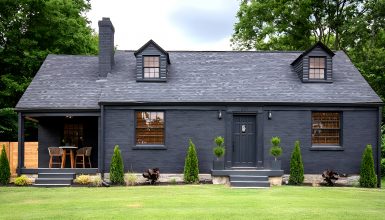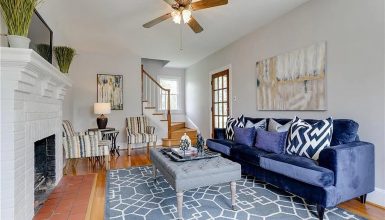Do you ever walk into a kitchen and just feel at home right away? That’s the magic of a Cape Cod kitchen. These kitchens don’t just look good—they make you want to linger over morning coffee or whip up a big family dinner. But what’s the secret? It all starts with the layout. Get the layout right, and everything else just falls into place. Ready to see which Cape Cod kitchen layout could work best in your home? Let’s dive in and explore your options, step by step!
1. The Classic Galley Kitchen: A Timeless Fit
Let’s start with a layout that’s pure Cape Cod: the galley kitchen. Imagine two rows of cabinets facing each other, with a walkway in between. This design has been popular for decades, and for good reason.
Why It Works:
The galley layout is efficient. Everything you need is within arm’s reach—sink, stove, fridge. This makes meal prep fast and cleanup even faster. In a narrow Cape Cod house, a galley kitchen uses the available space without feeling crowded.
Design Tips:
- Use open shelving or glass-front cabinets to keep things feeling light.
- Install under-cabinet lighting to brighten your work surfaces.
- Keep walkways clear so two people can pass by each other with ease.
Bonus:
Galley kitchens are easy to update. Add a tile backsplash, new cabinet hardware, or a pop of color for instant charm.
2. The L-Shaped Kitchen: Room to Breathe
If you want a kitchen that feels open and connected to the rest of the house, try an L-shaped layout. This style uses two walls of cabinets, meeting in a corner to create a cozy cooking zone.
Why It Works:
An L-shaped kitchen fits perfectly in Cape Cod homes with open floor plans. It creates space for a dining area or even a small breakfast nook. The layout feels welcoming and keeps the cook connected with family or guests.
Design Tips:
- Place the sink under a window for natural light and a great view.
- Use the longer leg of the “L” for your main work area—stove, fridge, and prep space.
- Tuck a small table or banquette into the open area for eat-in comfort.
Bonus:
L-shaped kitchens are easy to personalize. Add floating shelves or a built-in bench for extra storage and style.
3. The U-Shaped Kitchen: Maximum Storage, Maximum Style
Dreaming of extra counter space? The U-shaped layout might be your best bet. This setup uses three walls of cabinets, wrapping you in a warm, functional workspace.
Why It Works:
A U-shaped kitchen is great for Cape Cod homes that need a little more storage. You’ll have lots of drawers, cupboards, and counter space—so there’s room for everything, from stand mixers to mixing bowls.
Design Tips:
- Keep the center of the kitchen open for easy movement.
- Place the fridge on one end, the stove in the middle, and the sink on the other end—this “work triangle” makes cooking efficient.
- Use light colors and reflective surfaces to keep the room feeling bright.
Bonus:
A U-shaped kitchen is perfect for serious cooks who want everything close at hand.
4. The Open-Concept Kitchen: Modern and Airy
Many homeowners want their kitchen to flow right into the living or dining area. The open-concept kitchen layout knocks down walls and brings everyone together.
Why It Works:
Open-concept kitchens make your home feel bigger. With fewer barriers, light travels freely and the space feels more social. You can chat with guests or watch the kids while you cook.
Design Tips:
- Use a kitchen island or peninsula to define the kitchen zone without blocking views.
- Choose cabinetry and finishes that match or complement the living area for a seamless look.
- Add pendant lights over the island to anchor the space and add a touch of style.
Bonus:
Open-concept layouts are great for entertaining. You can serve snacks, pour drinks, and never miss out on the fun.
5. The Kitchen with an Island: Heart of the Home
If your Cape Cod kitchen is a little larger, consider adding an island. Islands create a central spot for prepping food, serving snacks, or just hanging out.
Why It Works:
An island gives you more counter space and storage. It also helps organize the kitchen—one side for cooking, the other for eating or homework.
Design Tips:
- Keep the island small in a tight kitchen—sometimes a moveable cart does the trick.
- Add seating for a casual breakfast bar or homework station.
- Install drawers, shelves, or a wine rack for extra storage.
Bonus:
Islands are perfect for parties. Guests can gather around, and you’ll never feel left out while cooking.
6. The Peninsula Kitchen: Smart for Small Spaces
Maybe your kitchen is too narrow for a full island. That’s where the peninsula layout shines. A peninsula is like an island, but it’s attached at one end to a wall or countertop.
Why It Works:
Peninsulas create extra counter space and seating, just like an island, but take up less room. They help define the kitchen while keeping everything open and bright.
Design Tips:
- Use the peninsula as a breakfast bar or serving station.
- Keep stools tucked underneath when not in use.
- Hang pendant lights for a welcoming glow.
Bonus:
A peninsula makes a small Cape Cod kitchen feel bigger—without needing a big remodel.
7. The Eat-In Kitchen: Family First
Cape Cod homes are all about comfort and togetherness. An eat-in kitchen layout puts a dining table right in the heart of the action.
Why It Works:
Eat-in kitchens save space and make every meal feel special. Whether it’s a small round table or a built-in banquette, you get a spot for breakfast, homework, or family game night.
Design Tips:
- Tuck a table into a sunny corner or bay window for a cozy feel.
- Use benches with storage to make the most of tight spaces.
- Hang a statement light fixture above the table to define the area.
Bonus:
Eat-in kitchens encourage everyone to gather, chat, and connect.
Choosing the Right Layout for Your Cape Cod Kitchen
So, which kitchen layout is right for you? Here are a few things to think about as you plan your remodel:
1. Space: Measure your kitchen and draw a rough floor plan. Some layouts work better in long, narrow rooms; others need more width.
2. Lifestyle: Do you love to cook big meals, or are quick snacks more your style? Need a spot for kids to do homework? Choose a layout that fits your day-to-day life.
3. Budget: Some layouts (like galley or L-shaped) use less cabinetry and can cost less. Others (like open-concept or island kitchens) might require moving walls or plumbing.
4. Light: Cape Cod kitchens look best when they’re bright and cheerful. Make sure your layout lets in as much natural light as possible.

