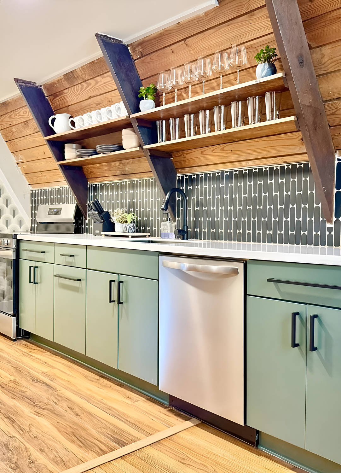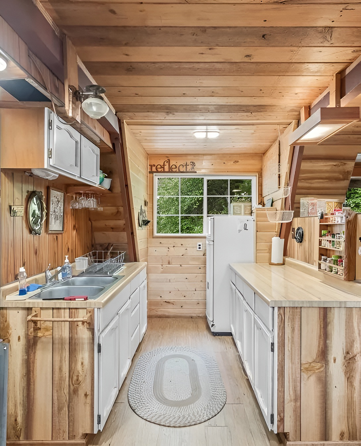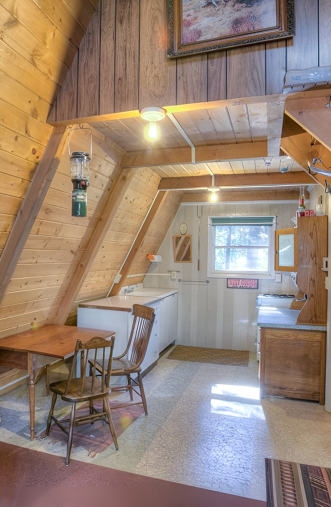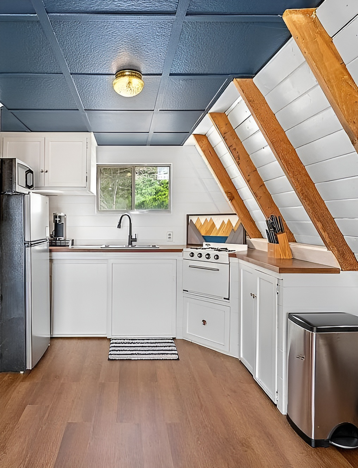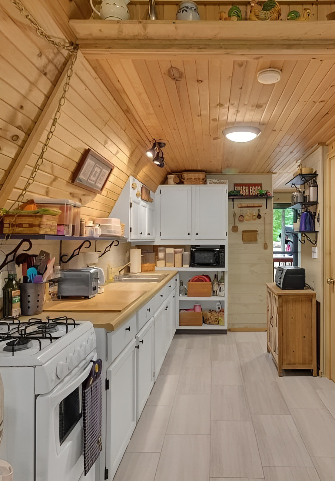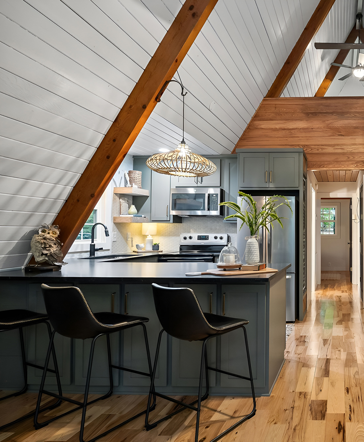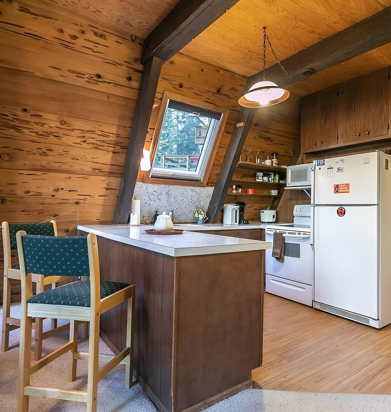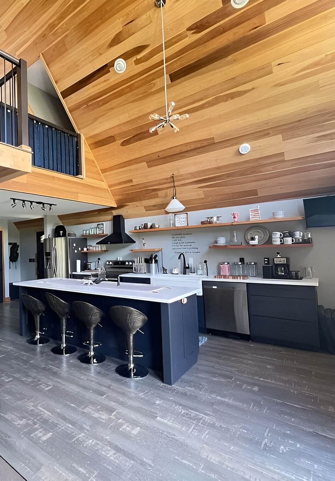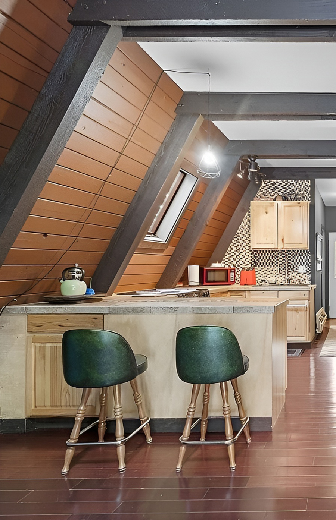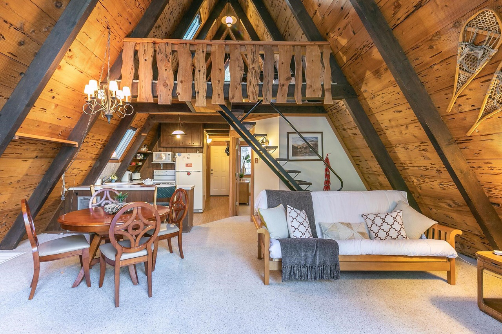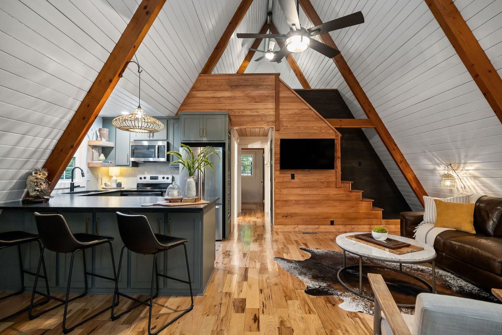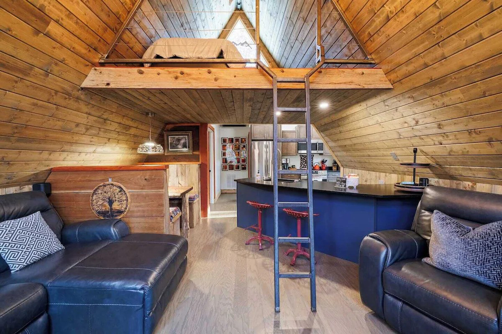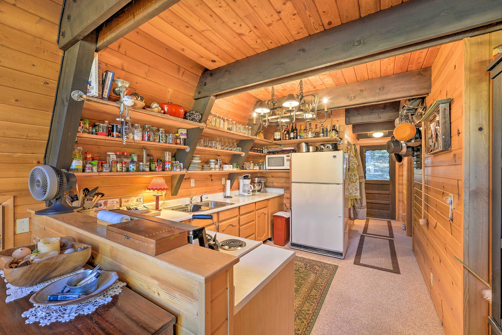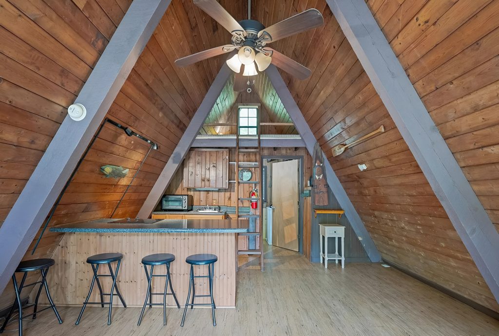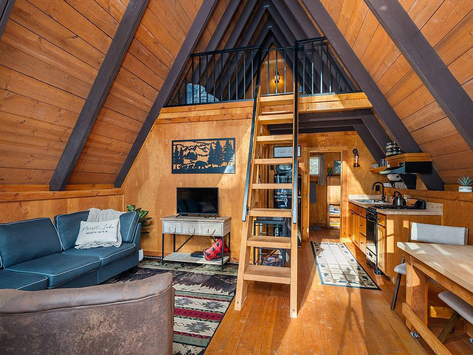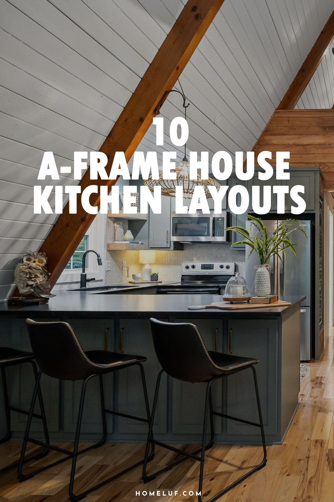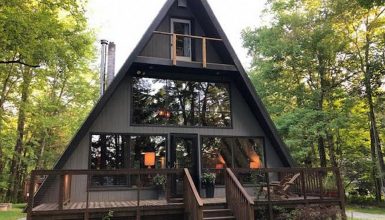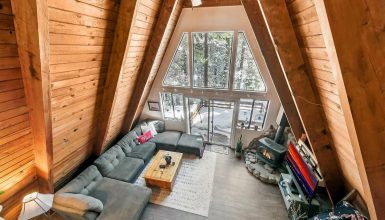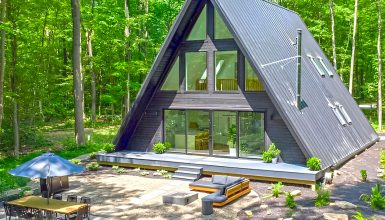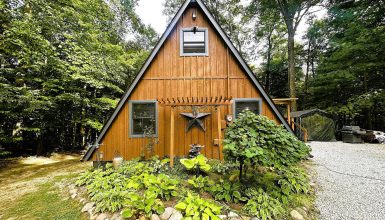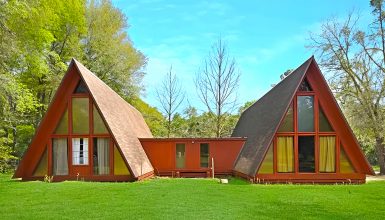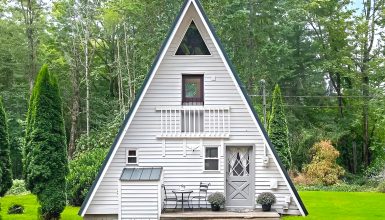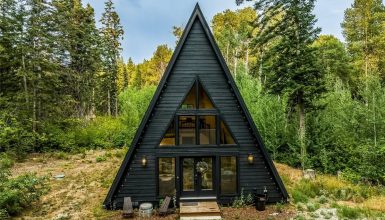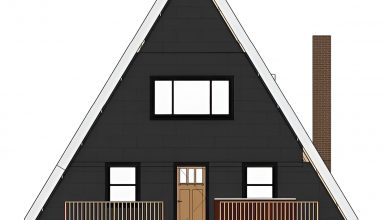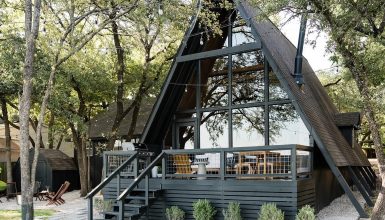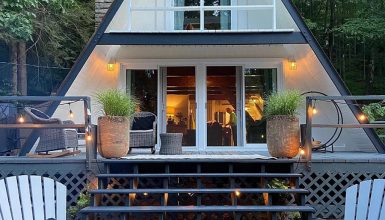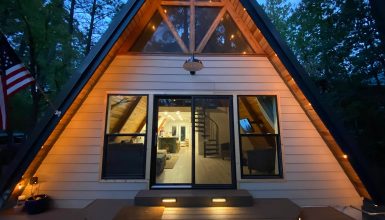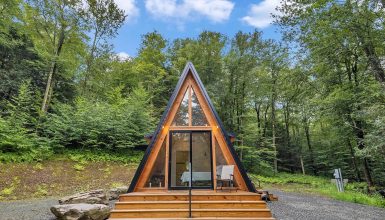Have you ever wondered what it would be like to cook in a kitchen with soaring ceilings and walls that seem to hug you? That’s the magic of an A-frame house kitchen. These cozy cabins aren’t just cute—they’re full of smart design tricks that make every inch count. If you’re planning to remodel, build, or simply dream about A-frame living, get ready! This article will walk you through the best A-frame house kitchen layouts and show you how to turn those quirky angles into your kitchen’s biggest strength.
Let’s step inside and discover how to create a kitchen that works hard, looks great, and makes you want to whip up pancakes every morning!
1. Single Wall Kitchen: The Minimalist’s Dream
If you love keeping things simple, the single-wall kitchen is for you. In this layout, everything—your stove, sink, fridge, and cabinets—sits in a neat row along one wall. It’s a perfect fit for narrow A-frame houses, tiny cabins, or open-plan living spaces.
Why does this layout work so well in an A-frame?
A-frame homes usually have one long wall that isn’t sloped. Placing your kitchen here keeps things easy to reach and saves valuable floor space. You can add open shelves up high or tall cabinets that stop right at the sloped ceiling.
Tips for a Single Wall Kitchen:
- Use light colors and open shelving to make the space feel bigger.
- Add a slim rolling cart or a small island for extra prep space.
- Hang hooks for utensils and pans to save drawer space.
2. Galley Kitchen: The Chef’s Secret Weapon
A galley kitchen packs a lot of power into a little space. It has two parallel counters, usually with the sink and stove on one side and the fridge and prep area on the other. This layout gives you lots of counter space and keeps everything close.
Why do galley kitchens shine in A-frame houses?
You can tuck a galley kitchen into a section under a loft or along the back of the house. The walkway between the counters is just right—wide enough to move but narrow enough that you can grab what you need with just a spin.
Galley Kitchen Ideas:
- Place the sink under a window for views of the trees.
- Add open shelves between the counters for dishes and plants.
- Use drawers and pull-out trays for easy storage.
3. L-Shaped Kitchen: The Flexible Favorite
The L-shaped kitchen is one of the most popular layouts for good reason. It fits into a corner and gives you plenty of counter space, all while leaving the room open. It’s perfect for an A-frame because it follows the lines of the house and creates a cozy nook.
What makes this layout stand out?
It’s easy to add an island or a dining table nearby. You also get clear zones for cooking, prepping, and cleaning. The flow just feels natural.
L-Shaped Kitchen Tips:
- Put the sink in the corner to save counter space.
- Add under-cabinet lighting for a warm glow at night.
- Use one wall for tall cabinets and the other for windows.
4. U-Shaped Kitchen: The Storage Superstar
Need more storage and counter space? The U-shaped kitchen is your friend. It wraps around three sides, giving you room for everything you need.
Is a U-shaped kitchen too big for an A-frame?
Not at all! It works best in wider A-frame homes or where the main living area is extra spacious. The U-shape also helps separate the kitchen from the living or dining area.
Smart Ideas for a U-Shaped Kitchen:
- Put a breakfast bar on one side for casual dining.
- Use the corners for lazy Susans or pull-out storage.
- Add big windows along one wall for light and views.
5. Peninsula Kitchen: The Entertainer’s Choice
If you love hosting friends, a peninsula kitchen might be perfect. A peninsula is like an island, but it’s attached to a wall or counter on one side. It gives you more prep space, extra seating, and a way to define the kitchen in an open-plan A-frame.
How can you use a peninsula in an A-frame?
You can use it as a breakfast bar, a serving counter, or even a place for kids to do homework while you cook.
Peninsula Kitchen Tricks:
- Add pendant lights over the peninsula for a cozy feel.
- Use the base for extra cabinets or open shelves.
- Paint the peninsula a bold color to make it pop.
6. Island Kitchen: The Social Hub
Nothing brings people together like a kitchen island. In an A-frame, an island works best in homes with open floor plans or wide main rooms.
What’s the secret to a great island kitchen?
The island becomes the heart of your home. It’s a prep station, a dining table, a spot for coffee or late-night snacks.
Island Kitchen Ideas:
- Use the island for extra storage and seating.
- Add power outlets for appliances or charging phones.
- Top the island with butcher block or stone for a luxe look.
7. Loft Overlook Kitchen: The Space Saver
A-frame homes often have a loft above the kitchen. This layout tucks the kitchen under the loft, using the lower ceiling to create a cozy cooking space. It keeps the main living area open and lets light flow through the whole house.
Why is this layout so smart?
It uses every inch of space, especially if your A-frame has high ceilings. The kitchen feels private but not closed off.
Loft Overlook Kitchen Tips:
- Use compact appliances to fit the lower ceiling.
- Choose bright colors and lots of lighting to avoid feeling cramped.
- Install open shelving instead of upper cabinets.
8. Open Concept Kitchen: The Modern Classic
Want your kitchen to flow right into your living and dining areas? An open-concept kitchen is the way to go. In an A-frame, this layout makes the most of the home’s big windows and natural light.
How do you define a kitchen without walls?
Use an island, a peninsula, or a change in flooring to mark the kitchen space. This keeps things open but organized.
Open Concept Kitchen Tricks:
- Choose matching finishes for the kitchen and living areas.
- Add a statement light fixture over the island.
- Keep clutter off the counters for a streamlined look.
9. Breakfast Nook Kitchen: The Cozy Corner
Every A-frame needs a spot for coffee and pancakes. A breakfast nook kitchen blends the kitchen and dining areas into one friendly space. Add a built-in bench, a small table, or a window seat.
Why do breakfast nooks work so well in A-frames?
They fit perfectly under big windows or in corners. The sloped roof creates a cozy feel that makes every meal special.
Breakfast Nook Ideas:
- Use bright cushions and fun pillows.
- Add a small round table to save space.
- Hang a pendant light for extra charm.
10. Split-Level Kitchen: The Unexpected Twist
Some A-frame homes have a step up or down between rooms. Why not use it for your kitchen? A split-level kitchen sets the cooking space apart and adds character to your layout.
How does a split-level kitchen stand out?
It separates cooking from lounging, but you can still chat with family and friends. The change in height creates visual interest.
Split-Level Kitchen Tips:
- Use a railing or open shelving to keep the space connected.
- Add under-stairs storage for pots and pans.
- Use different flooring to define the kitchen zone.
Extra Tips for Designing Your A-Frame Kitchen
Now that you know the top kitchen layouts, let’s talk about ways to make your A-frame kitchen even better:
- Work with the Angles: Custom cabinets and open shelves can fit right up to the sloped ceiling. Don’t be afraid to show off those lines—they’re what make your kitchen unique!
- Maximize Light: Use skylights, big windows, or glass doors to flood the space with sunshine. Light colors for cabinets and walls keep things bright.
- Save Space: Compact appliances, drawer organizers, and rolling carts are your best friends. Every inch counts in an A-frame.
- Show Off Your Style: Mix rustic touches like wood beams with modern fixtures. Add plants, art, or colorful backsplashes for personality.
- Keep It Open: Use open shelving, glass cabinets, or see-through storage to avoid closing in the space.
Ready to Cook Up Some Style?
An A-frame house kitchen doesn’t have to be tiny or tricky. With the right layout and a few clever touches, you can create a kitchen that feels big, bright, and inviting. Whether you want a single wall of cabinets, a roomy island, or a cozy breakfast nook, there’s a layout here that will make your A-frame kitchen the heart of your home.
So grab a sketchbook, start dreaming, and get ready to cook up some serious style in your own A-frame kitchen. Who knows? Your next meal might just taste better surrounded by all that cozy, cabin charm!

