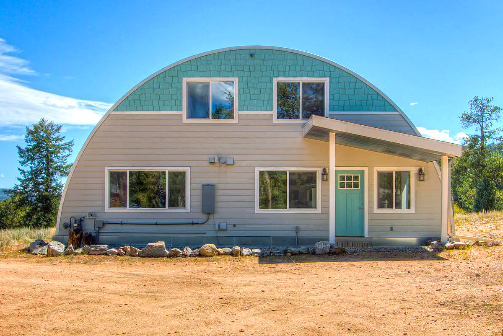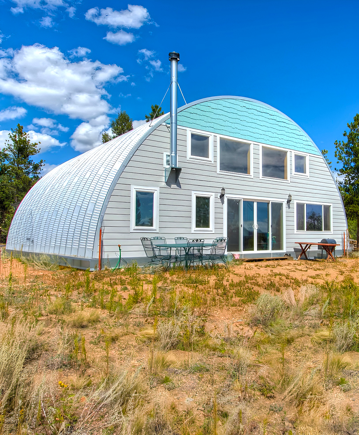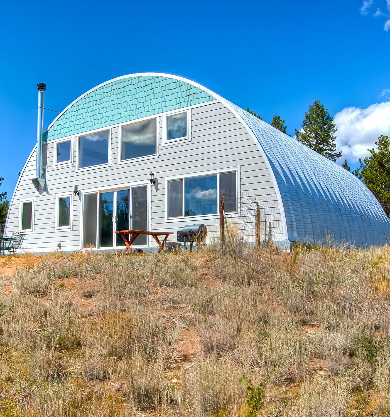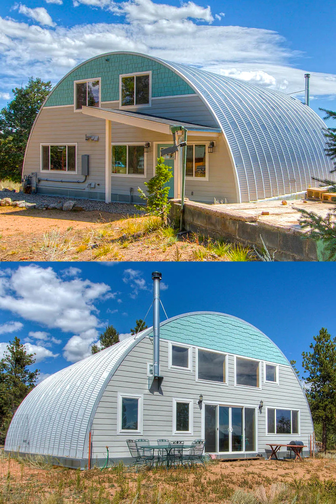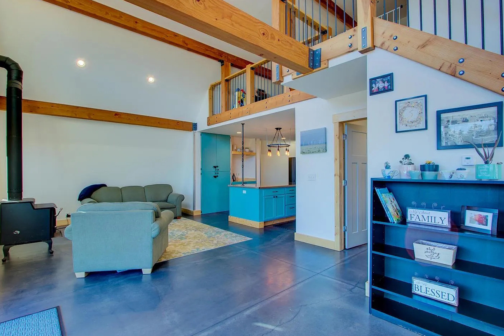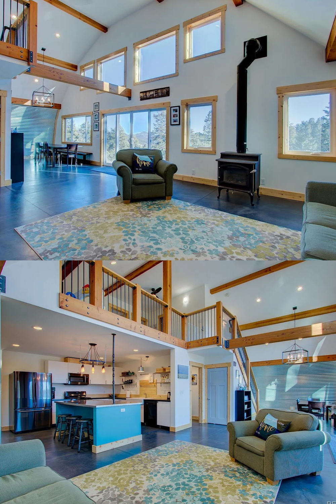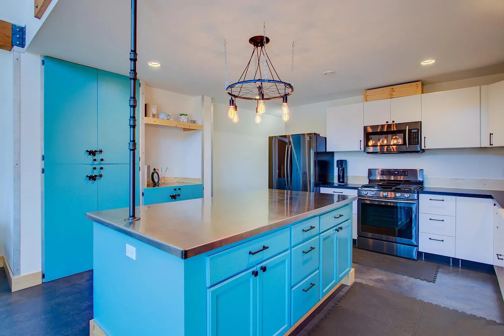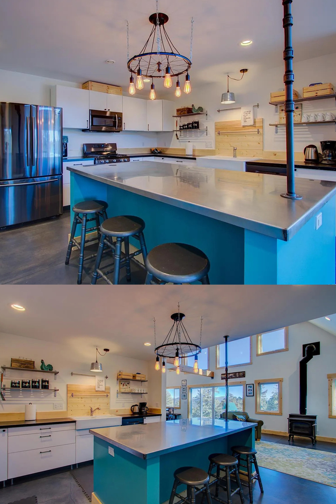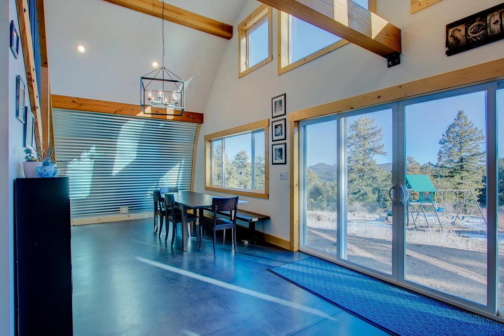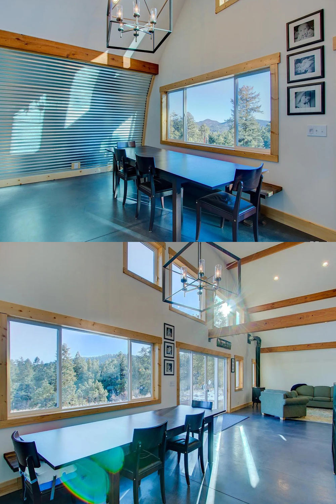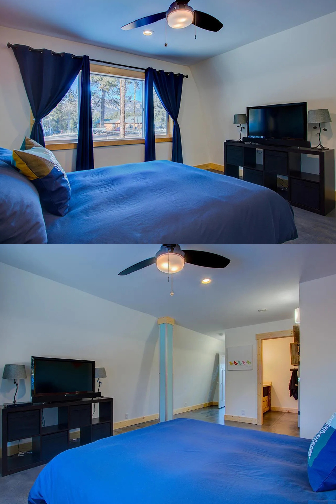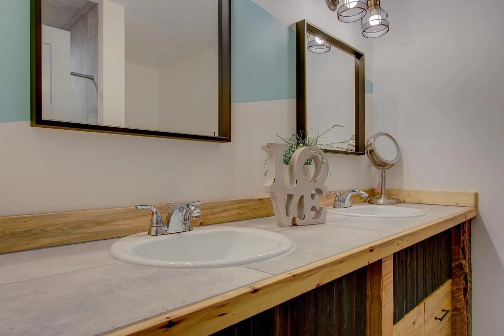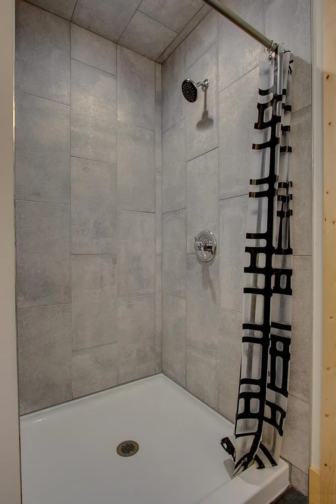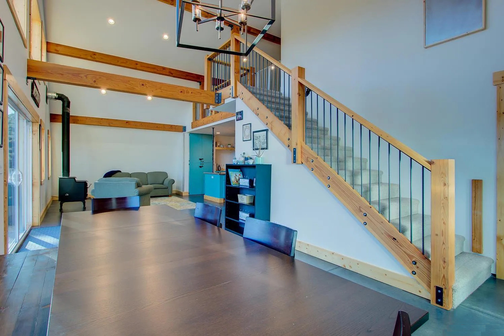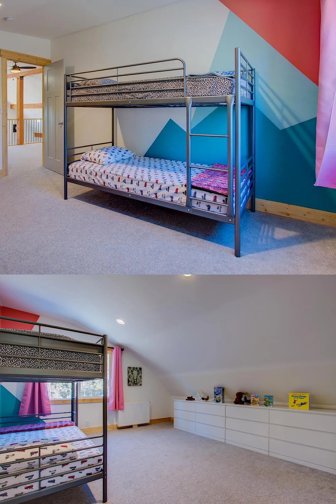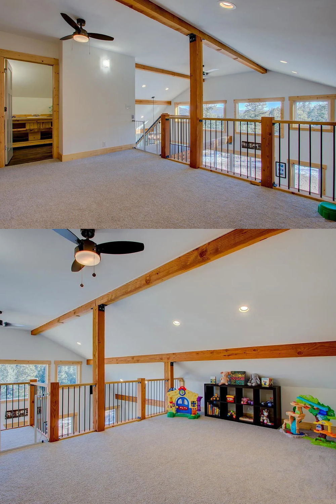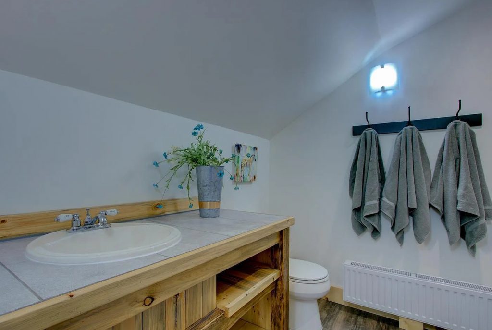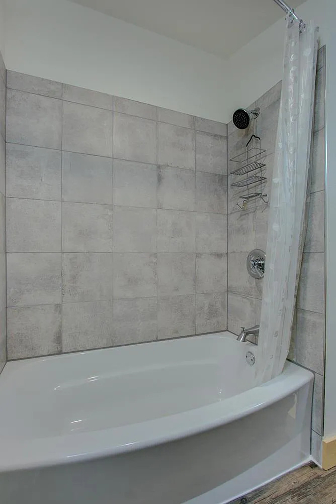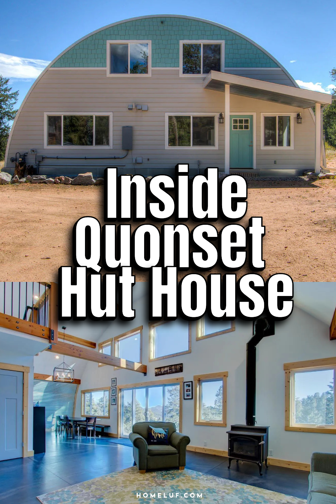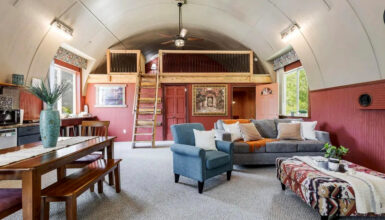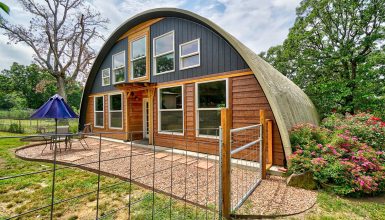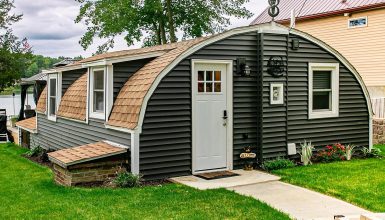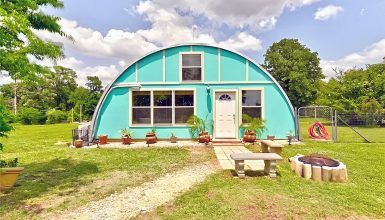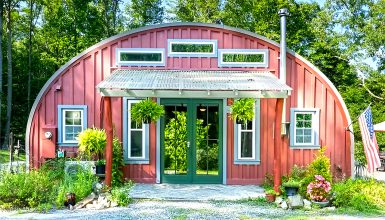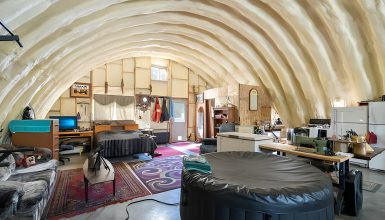Think a Quonset hut can’t feel like home? Think again. This curved-roof cutie will prove you wrong the moment you see it. Tucked into the hills and dressed in fresh colors, it mixes charm, comfort, and smart style. Every corner feels cozy. Every detail is made to surprise you—in the best way. Ready to peek inside? Let’s go!
Exterior
Ever pass a house that makes you slow down and stare? That’s what happens with this one. The curved metal roof catches your eye right away. It stretches from one side of the house to the other in a smooth arc. Not only does it look cool—it also sheds rain and snow like a pro.
But this isn’t just a plain steel shell. The top section is covered in happy aqua-blue shingles. Below that, creamy horizontal siding adds warmth. It softens the look and makes it feel like home—not a warehouse.
Crisp white trim frames the windows and doors. A light teal front door adds even more cheer. It’s a small touch, but it makes a big impact.
And then there are the windows—lots of them. Big windows across the front and back fill the inside with sunlight. Up top, two matching windows in the curved peak bring in even more light and balance.
The back of the house has wide sliding doors that open to nature. Perfect for letting in a breeze or stepping out with your morning coffee.
The front porch is simple but charming. White posts and a sloped roof make it feel welcoming. Lantern lights on either side glow warmly at night.
The yard keeps it low-maintenance. A gravel path, a few large stones, and natural ground cover blend right into the mountain setting. Out back, there’s space for a grill and outdoor dining—no mowing required!
This home is strong and smart, too. The metal roof and siding hold up to the weather. Thick insulation keeps it warm in winter and cool in summer. It’s built for mountain life.
Living Room
Step inside, and you’ll see why this space feels so special. Huge windows frame views of the woods and hills. Exposed wood beams stretch across the high ceiling, adding warmth and charm.
A wood stove sits in the heart of the living room. It adds heat and gives the space a cabin-like feel. Soft sofas and a cozy rug make it feel relaxed and lived-in. Blue and wood accents bring a splash of color without going overboard.
Everything is arranged for comfort—perfect for chatting, reading, or just kicking back.
Kitchen
In the kitchen, style meets function. The first thing you’ll notice? The big turquoise island. It’s bold, bright, and super useful. There’s room to chop, stir, or just hang out with coffee.
White cabinets, black countertops, and a farmhouse sink keep the look clean and fresh. Open shelves hold dishes and mugs, giving it a cozy feel. Pendant lights and industrial touches add some edge. Stainless steel appliances complete the setup with modern shine.
Dining Room
The dining space is flooded with light. Windows line two walls, so you can enjoy forest views with every meal. The ceiling stretches up high, making the room feel grand—even if you’re just eating cereal.
A long table with black chairs keeps things simple. One wall features corrugated metal, a fun nod to the Quonset hut’s roots. Natural wood trim adds just enough warmth.
Bedroom
The bedroom is a peaceful retreat. Navy bedding and dark curtains block out light for deep sleep. Big windows bring in morning sun and pretty views.
The furniture is minimal. A black console holds the TV. A ceiling fan keeps the air moving. There’s not much clutter—just quiet, comfort, and a sense of calm.
Bathroom
The bathroom mixes farmhouse charm with fresh details. A wood-framed counter with two sinks offers lots of room to get ready. Metal lights and square mirrors keep it clean and simple.
In the shower, large gray tiles make it feel like a mini spa. A bold curtain adds a splash of style. It’s easy to clean, and even easier to love.
Loft
Head upstairs to the loft, and you’ll find a whole new vibe. It’s open, bright, and super versatile. The railing features natural wood and black spindles, tying in with the rest of the house.
The loft overlooks the main floor and is surrounded by windows. Sunlight pours in from every angle.
Instead of polished concrete like downstairs, the loft has soft, neutral carpet. It feels warm and quiet underfoot—great for play, sleep, or relaxing.
Kids’ Bedrooms
On one side of the loft, you’ll find cheerful kids’ rooms. Walls are painted with bold, mountain-shaped murals in coral, teal, and soft blue. It’s fun, but not too loud.
There’s space for bunk beds, books, and toys. Shaker-style closets add storage. Carpeted floors are soft and safe for little feet.
Play Area
Near the stairs, there’s a bonus space set up for play. Cubby shelves hold games, toys, and books. There’s room to spread out and be creative. Need a yoga nook or reading corner instead? This area can do it all.
There’s even a baby gate at the top of the stairs for extra peace of mind.
Upstairs Bath
Tucked under a sloped ceiling, the upstairs bathroom feels snug but roomy enough. A rustic vanity and wall hooks keep things simple. Soft light and neutral tones make it feel relaxed and welcoming.
There’s also a full tub and shower upstairs, just like the one below. The tile matches, so the whole home feels pulled together.
Final Thoughts
This Quonset hut isn’t just a clever design—it’s a true home. It’s bright, colorful, warm, and packed with charm. From the bold exterior to the thoughtful layout inside, it shows that a curved roof and a little creativity can go a long way.
If you’ve ever dreamed of something different, this home might be your sign. Because comfort doesn’t have to come in a box—it can come in a curve.

