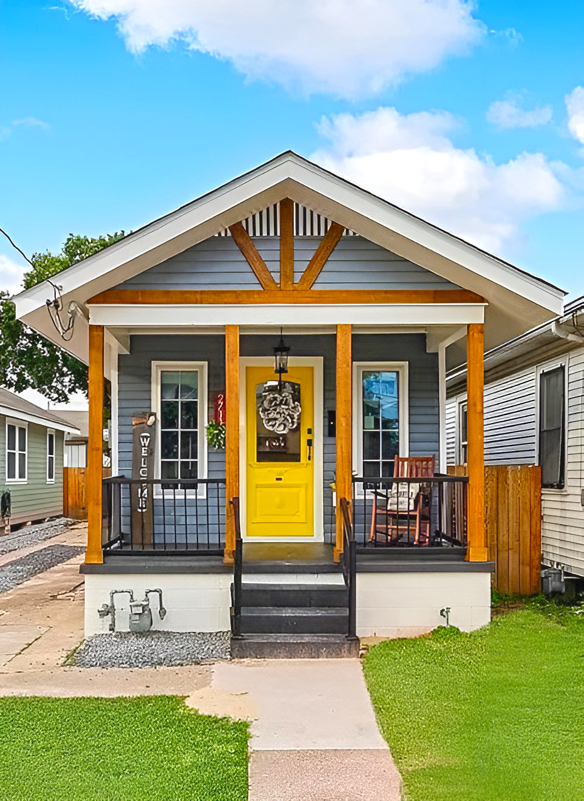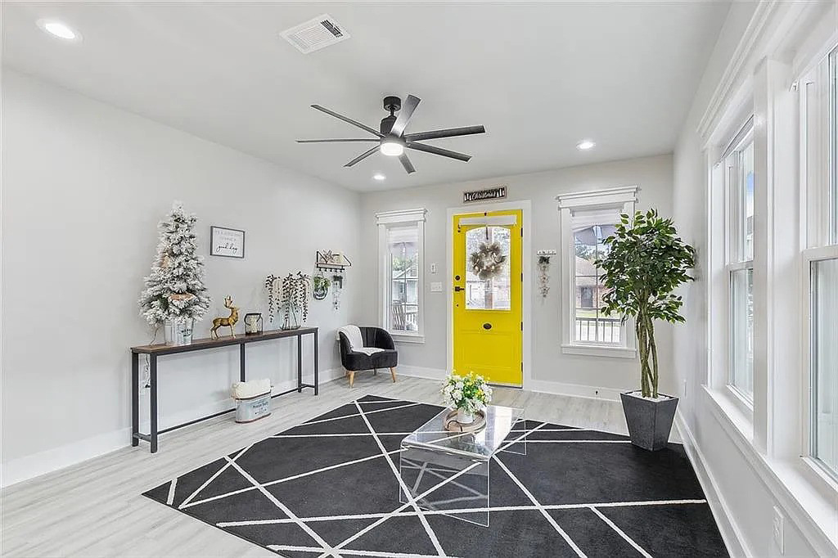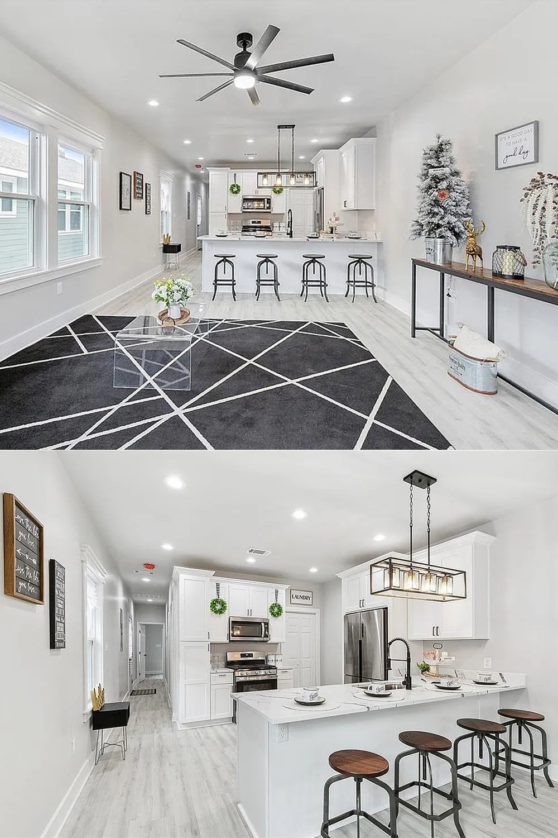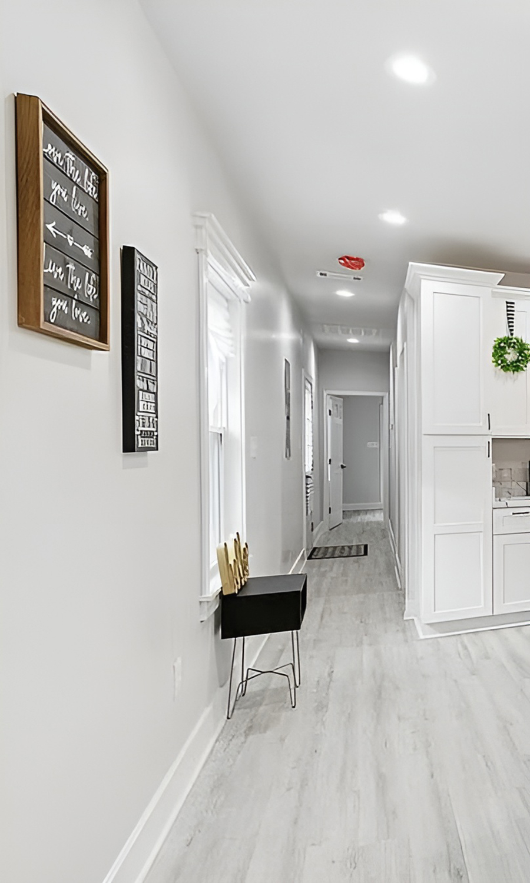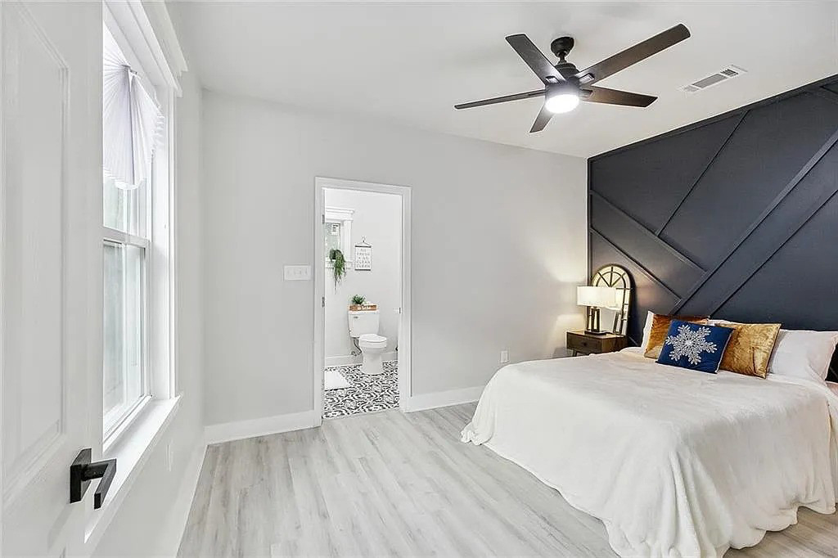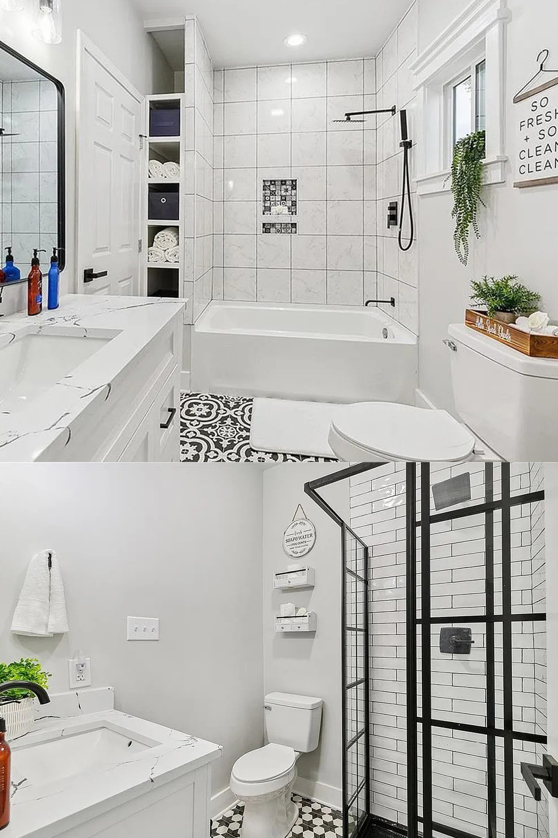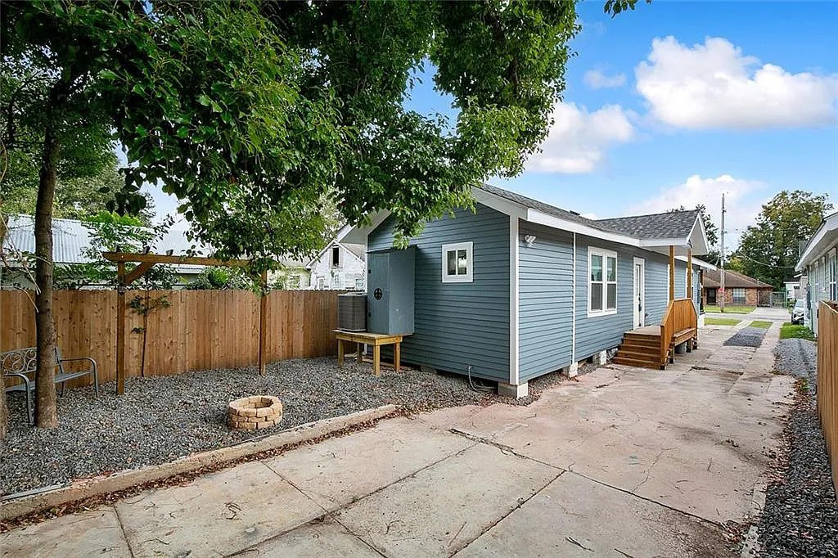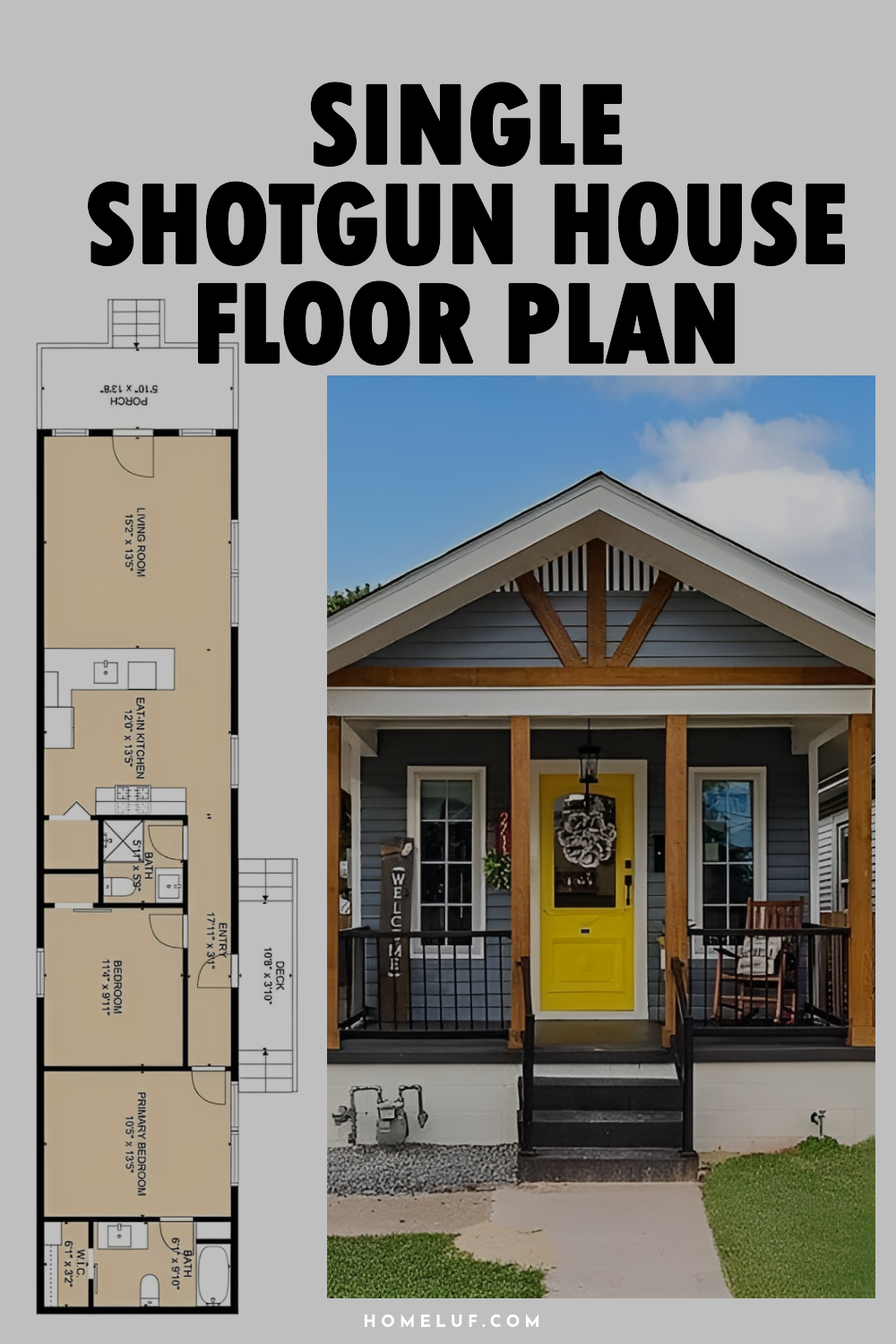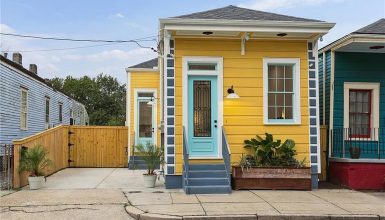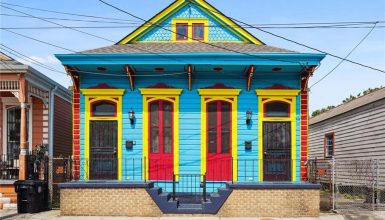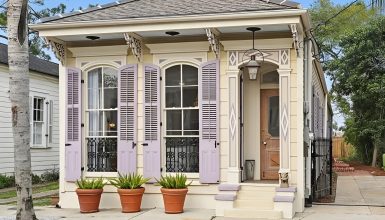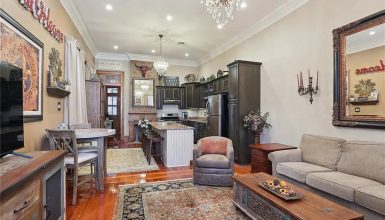Have you ever wished for a home that’s easy to manage, full of personality, and designed to make every day feel simple and bright? If so, it’s time to fall in love with the classic shotgun house! This clever floor plan has stood the test of time, and for good reason. Its long, narrow shape, open flow, and smart layout pack a whole lot of living into a footprint that’s easy to care for and full of charm. Ready to see how every inch can work for you? Step inside and let’s take a closer look at what makes the shotgun house a forever favorite.
Porch
Let’s start with the porch. This isn’t just an add-on—it’s a way of life! The front porch (5’10” x 13’8″) is a classic Southern detail, made for morning coffee, evening chats, or just watching the world go by. Place a couple of chairs and a few potted plants out here, and you’ll have a warm welcome for guests and neighbors alike.
Living Room
Open the front door and you’re greeted by a bright, open living room (15’2″ x 13’5″). This space is designed for real life—movie nights, lazy Sundays, and family gatherings. With its generous size, there’s plenty of room for a big sofa, your favorite armchair, and a sturdy coffee table. Large windows line the outer wall, filling the room with sunshine and fresh air. The open layout keeps the living room feeling airy and inviting, no matter the season.
Kitchen
Move seamlessly into the heart of every home—the eat-in kitchen (12’0″ x 13’5″). In this shotgun house, the kitchen is truly the center of attention. It’s more than just a place to cook. It’s where you bake cookies with the kids, host friends for brunch, or enjoy a quiet meal for two.
Here’s what makes this kitchen special:
- Open layout: The kitchen blends easily with the living area, so the cook never misses a moment of the fun.
- Room for a dining table: There’s space for a large table where everyone can gather for meals, homework, or games.
- Smart storage: Cabinets run along the walls, offering plenty of space for dishes, pans, and pantry staples. Open shelves can display pretty dishes or your favorite cookbooks.
- Bright and cheery: With windows nearby, natural light streams in, making the whole room feel lively and welcoming.
- Easy clean-up: The layout keeps everything close at hand—sink, stove, and fridge—so cleanup is a breeze.
In a shotgun house, the kitchen isn’t just for cooking. It’s a place to connect, celebrate, and make memories, all while keeping an eye on what’s happening in the rest of the house.
Hallway
The charm of a shotgun house is in its simplicity. Each room leads to the next, creating a smooth, logical flow. Step past the kitchen and you’ll find a small hallway with everything you need close by.
First up is the main bathroom (5’11” x 5’9″). Tucked away but easy to reach, this bathroom is perfect for guests or anyone staying in the second bedroom. There’s space for a shower, a sleek vanity, and a toilet—everything you need, nothing you don’t. A clever use of pocket doors or sliding barn doors here can save space and add a dash of style.
Second Bedroom
Right across from the bathroom sits the second bedroom (11’4″ x 9’11”). Don’t let the size fool you—this room can do it all. It’s the ideal guest space, a private home office, or even a cozy kids’ room. There’s space for a bed, a desk, and a closet for storage. Add a few personal touches—soft lighting, bright bedding, fun artwork—and you’ve got a space that’s cheerful and inviting.
One of the best features of this bedroom is its location. Close to the main bathroom and kitchen, it offers both privacy and convenience for guests or family members.
The Entry Hall
The entry area (17’11” x 3’1″) is more than just a hallway. Think of it as a flexible drop zone—perfect for keeping your day-to-day life running smoothly. Install a narrow bench for pulling on shoes, add a few hooks for coats and bags, and maybe a basket or two for pet leashes or sports gear. This spot makes it easy to keep clutter under control, so your home always feels tidy and calm.
The Primary Bedroom
At the end of the house, you’ll discover your own sanctuary—the primary bedroom (10’5″ x 13’5″). This spacious room feels peaceful and quiet, tucked away from the busier parts of the house. There’s room for a king-size bed, a pair of nightstands, and even a comfy reading chair by the window.
What makes this bedroom truly special is the sense of privacy. Whether you’re unwinding after a long day or sleeping in on a Sunday morning, you’ll love the peace and quiet here. The layout keeps the bedroom separate from the main living spaces, so you always have a calm retreat to call your own.
Bathroom
The primary bathroom (6’1″ x 9’10”) is all about comfort. There’s a deep tub for soaking, a roomy vanity with space for all your essentials, and a window to let in fresh air. The bathroom is connected to the primary bedroom, giving you the feel of a private suite. Add soft towels, candles, and a few plants, and you’ll have a space that feels like a mini spa—right at home.
Walk-In Closet
Every great bedroom needs a great closet, and this shotgun house delivers with a walk-in closet (6’1″ x 3’2″). Even in a compact home, smart storage makes a big difference. Here, you’ll have plenty of room for clothes, shoes, and accessories, plus space for off-season items or extra bedding. Install shelves, rods, and maybe even a little dresser, and you’ll never have to worry about clutter.
Back Deck
At the very end of the house, step out onto the deck (10’8″ x 3’10”). It might be compact, but it’s just right for enjoying fresh air and sunshine. Picture yourself out here with a cup of tea, a good book, or a few friends for a weekend barbecue. String up some fairy lights, add a pair of cozy chairs, and you’ve got your own outdoor retreat—no big yard needed.


