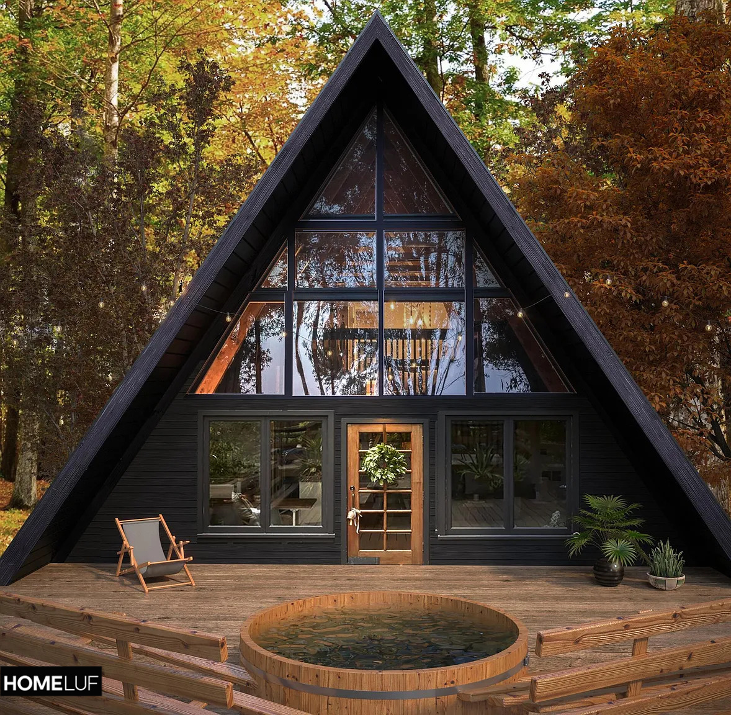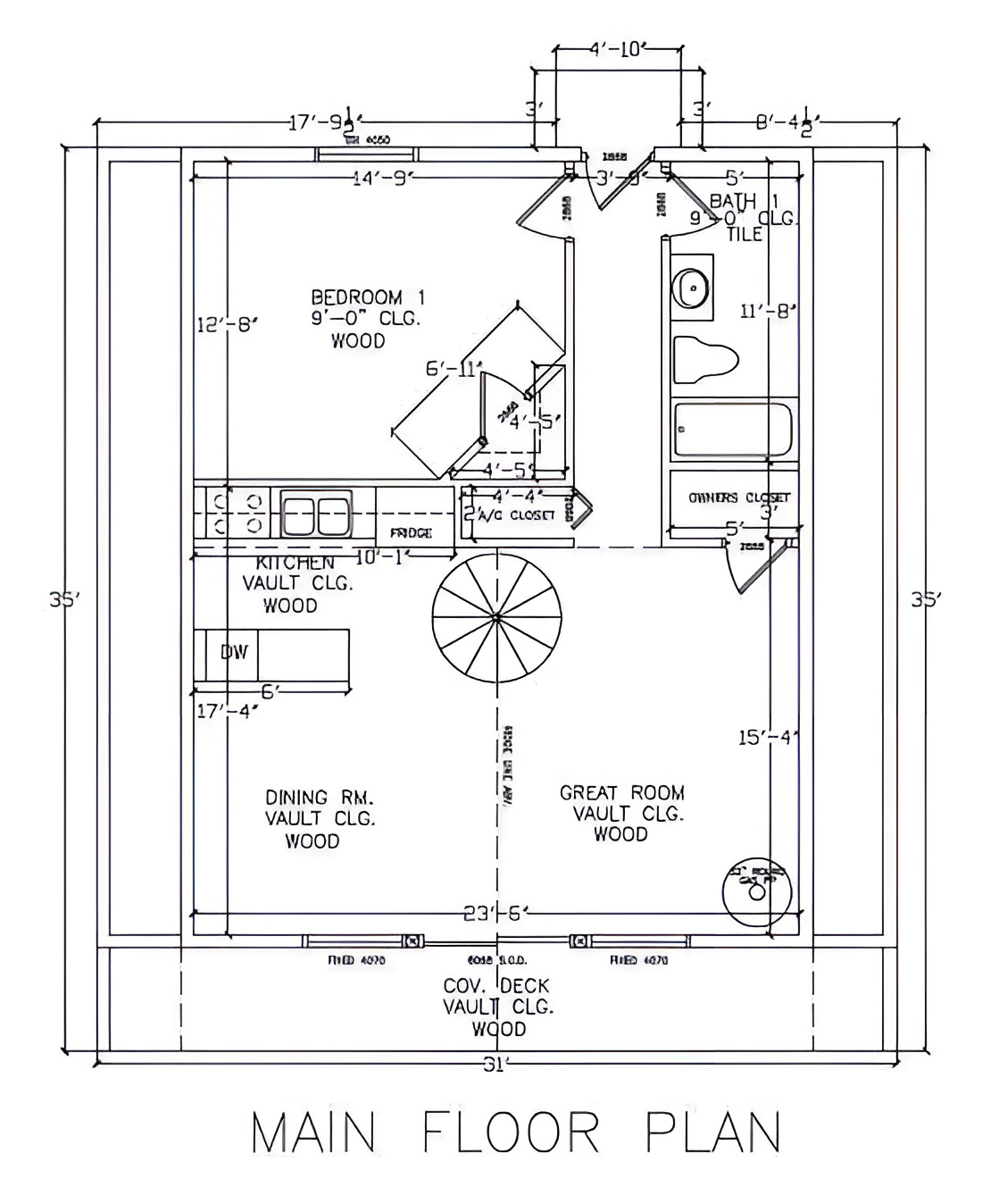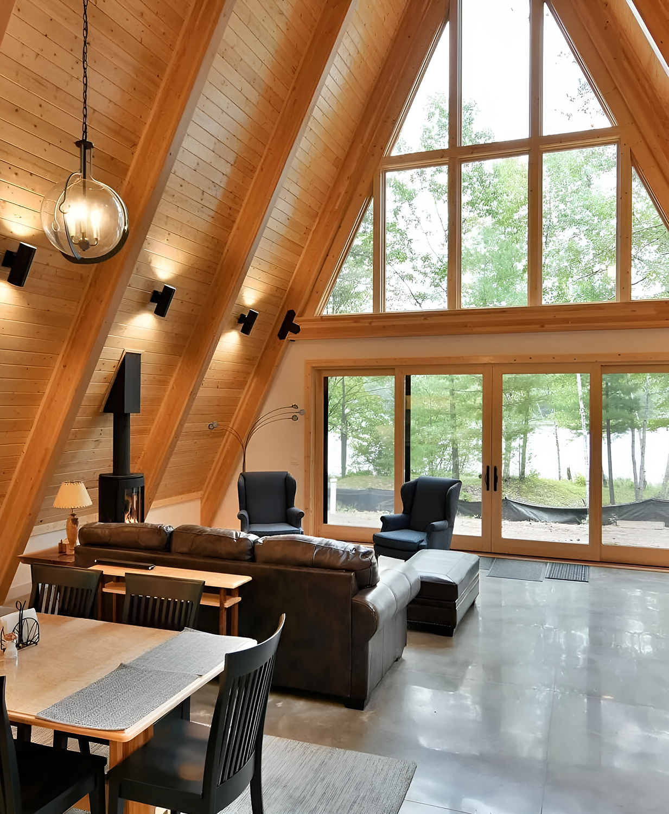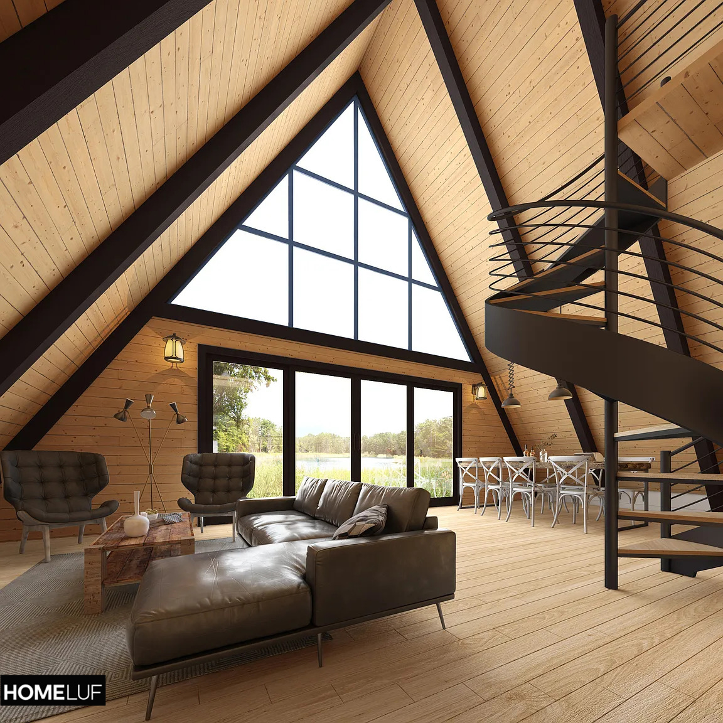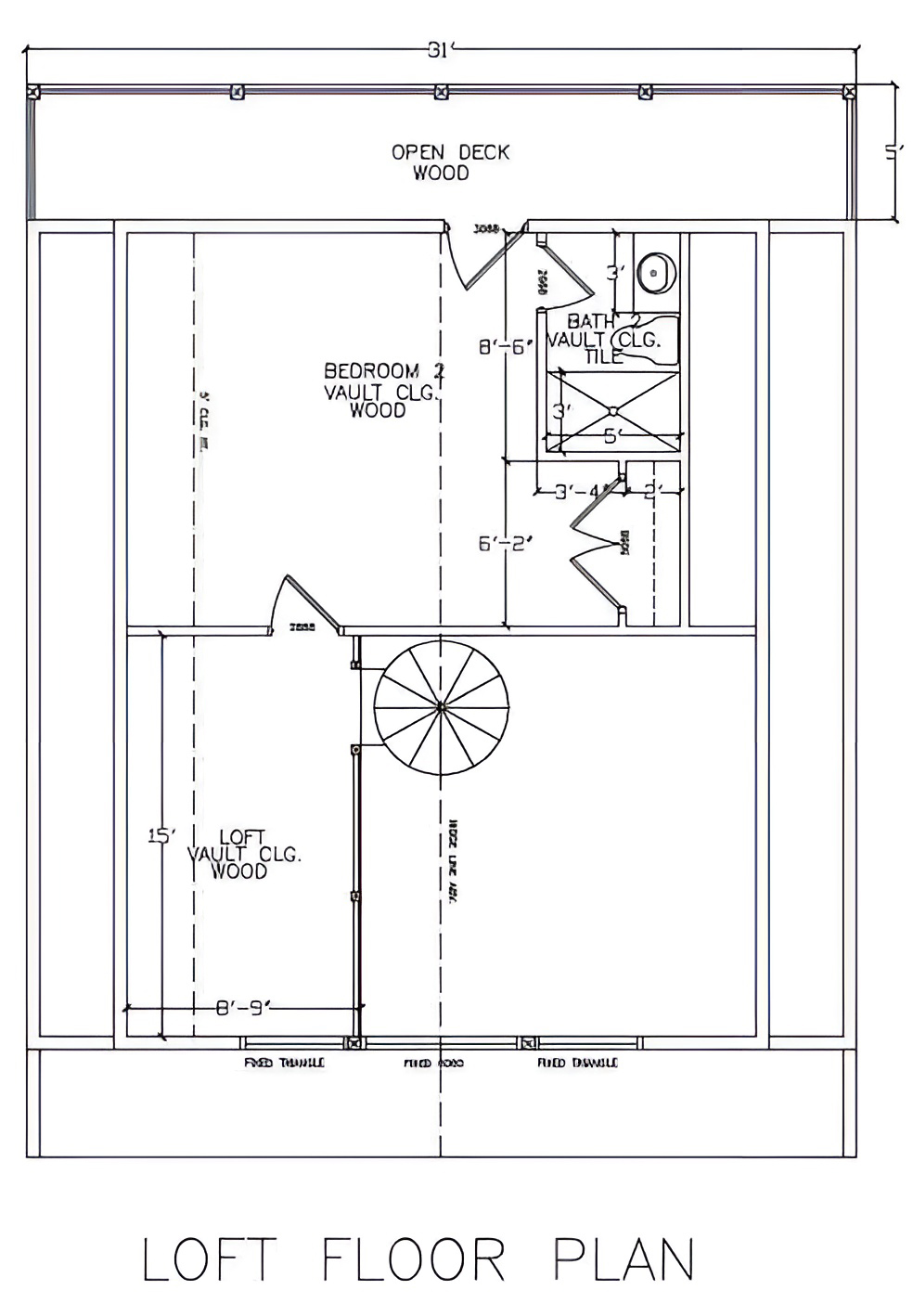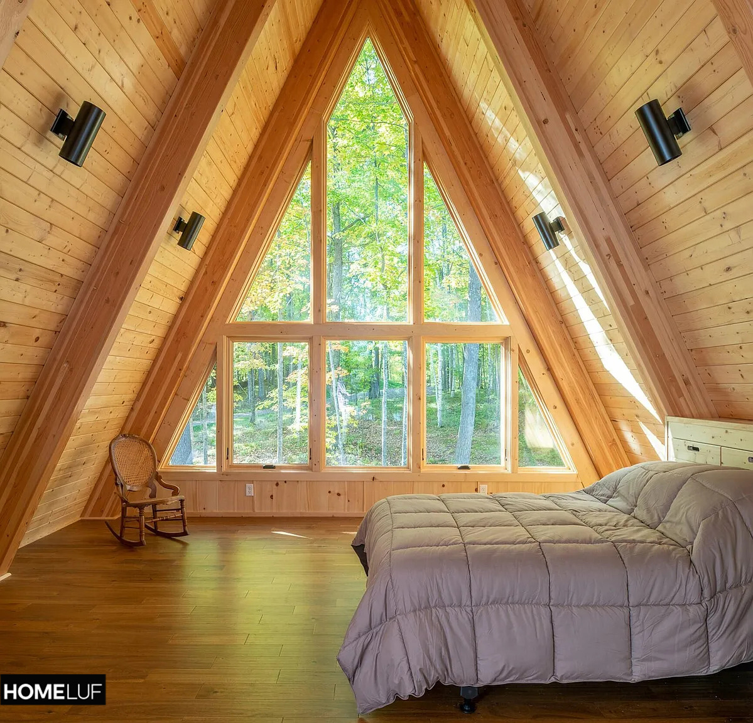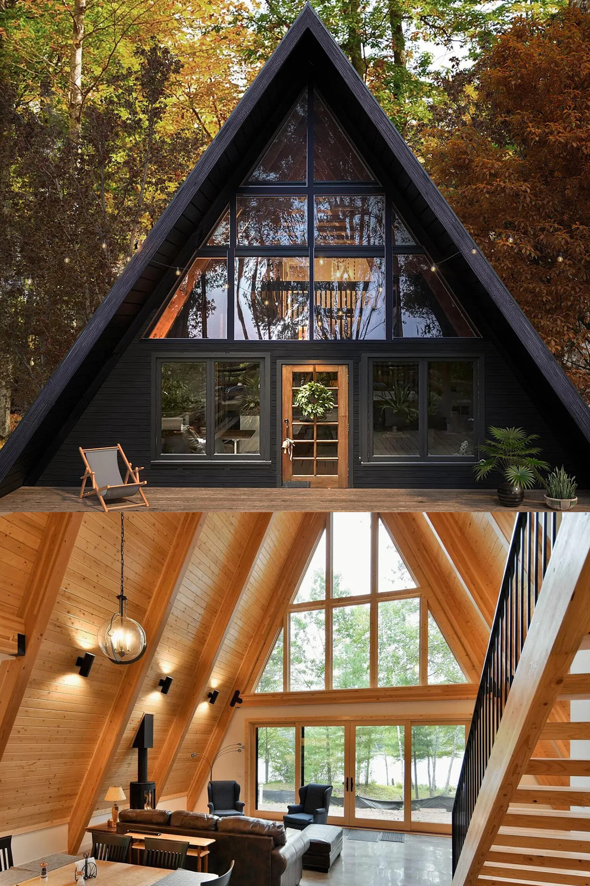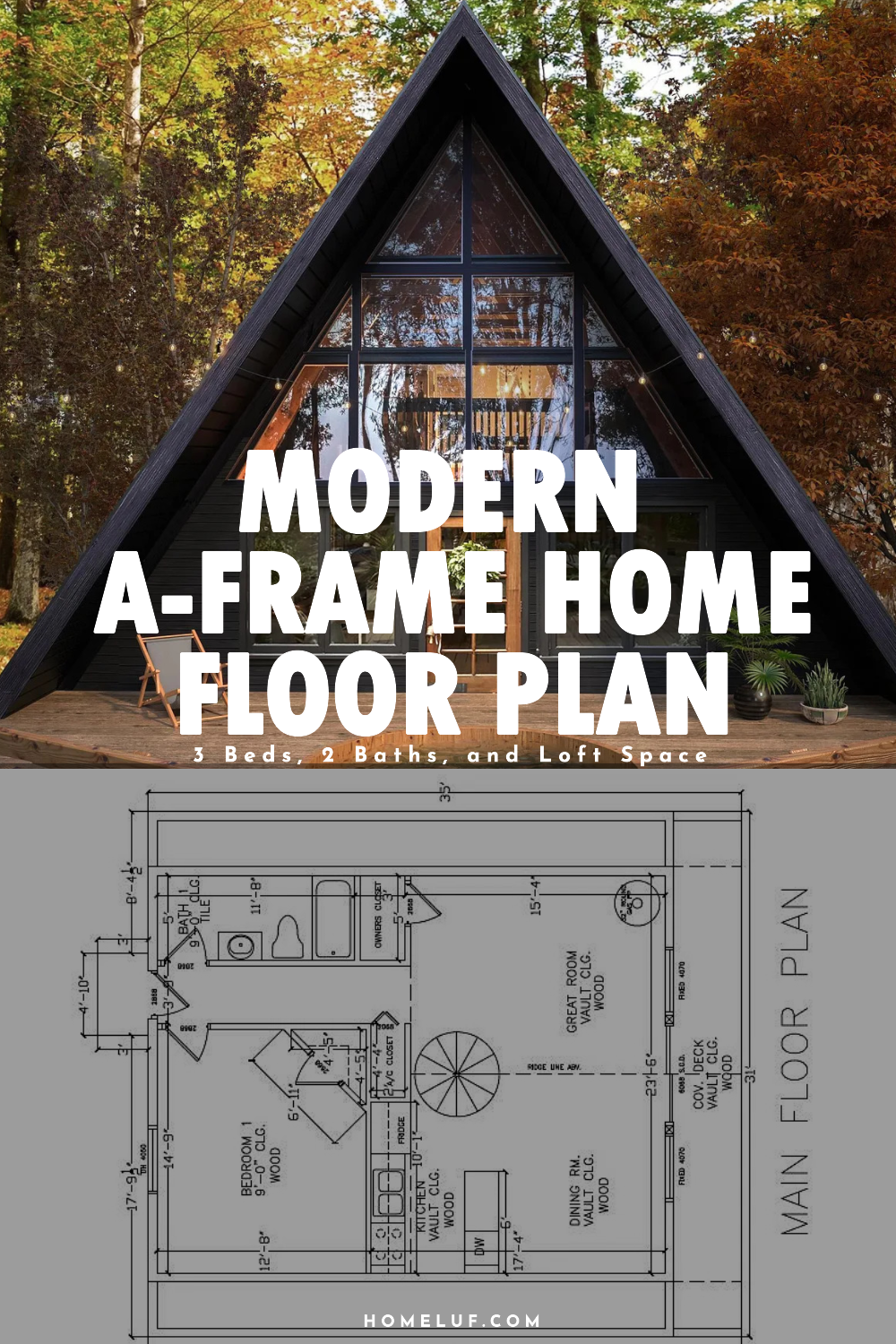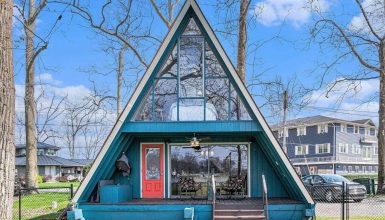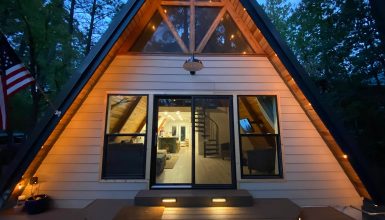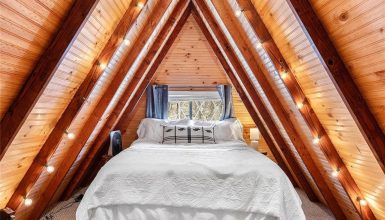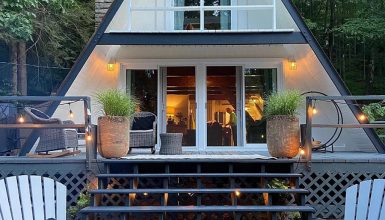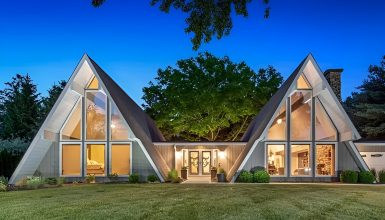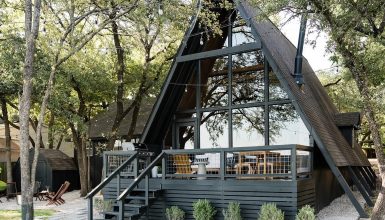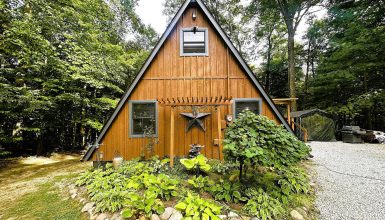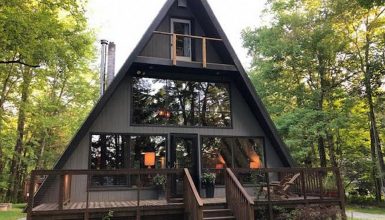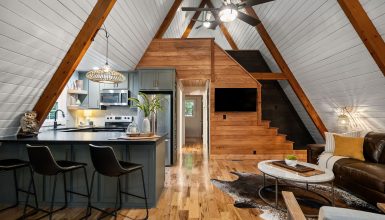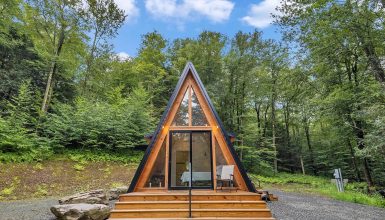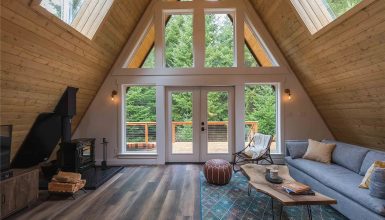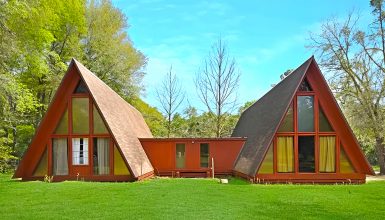Are you ready to step inside a modern A-frame home that packs style and smart design into every inch? Let’s walk through this inviting floor plan together—room by room. Whether you’re dreaming of a cozy cabin or a full-time retreat, this layout shows how you can live large in a compact, light-filled space.
Main Floor: Where Life Happens
Open Concept Living
From the moment you walk in, this home feels open, bright, and welcoming. The great room and dining room flow together under a soaring vaulted ceiling lined with warm wood. This space stretches over 23 feet wide, so you get plenty of room for comfy seating, a big dining table, and all the activities of daily life. The great room faces the front of the house, connecting seamlessly to a covered deck—perfect for sipping your morning coffee or relaxing in the evenings.
Smart Kitchen Design
The kitchen tucks into the side of the house, right off the dining area. Even with its compact footprint, it includes all the essentials: a dishwasher, fridge, and lots of counter space. The vaulted wood ceiling continues here, making the kitchen feel open and airy. Large windows bring in plenty of natural light.
Bedroom and Bath on the Main Level
The main floor also features a spacious bedroom—labeled “Bedroom 1”—that’s almost 13 feet deep and nearly 15 feet wide. This room easily fits a queen or king bed, along with extra furniture. An attached bath with a full tub, tile finishes, and an owner’s closet gives you privacy and comfort. Plus, you’ll find a handy A/C closet right next to the bedroom, making it easy to keep your home comfortable all year long.
Easy Access
A central spiral staircase connects the main floor to the loft above. This compact staircase saves space and adds modern flair. It’s a great way to get upstairs without blocking the flow of the main floor.
Loft Floor: Flexible, Fun, and Functional
Versatile Loft Space
Head upstairs to the loft, and you’ll find even more room to play with. There’s a large open loft space with a vaulted wood ceiling. This area works beautifully as a second living room, a reading nook, a home office, or even a guest sleeping area. Big windows help the loft feel bright and open.
Second Bedroom and Bath
On the loft level, you get a second bedroom with its own vaulted ceiling and plenty of natural wood. It’s a cozy space that overlooks the main living area and leads directly to a private bath. The bathroom here is finished in tile and includes a shower, sink, and toilet—perfect for guests or family members who want their own private retreat.
Outdoor Living Upstairs
One of the highlights of this A-frame floor plan is the open deck off the loft. Step outside and enjoy the fresh air, take in the view, or set up a small table for outdoor dining. The deck feels like an extension of your living space, giving you another spot to unwind and connect with nature.
Smart Features and Details
- Vaulted Wood Ceilings: These run throughout the home, making every room feel bigger and brighter.
- Compact Footprint: At 31 by 35 feet, this floor plan fits easily on small lots, but feels roomy inside.
- Lots of Storage: Closets on both levels help keep your space tidy.
- Modern, Efficient Layout: The spiral staircase saves floor space while adding a stylish twist.
Why You’ll Love It
This A-frame home gives you everything you need in a smart, simple way. The open layout makes the house feel bright and welcoming. The bedrooms are private, and the bathrooms are easy to reach. There’s room for family, friends, and even a home office or hobby space. The outdoor deck lets you enjoy nature any time you want.
If you’re dreaming of a cozy, modern cabin or a full-time family home, this plan could be just what you need. It’s stylish, it’s easy to live in, and it feels like a place you’ll love to call home. Can you picture yourself living here?

