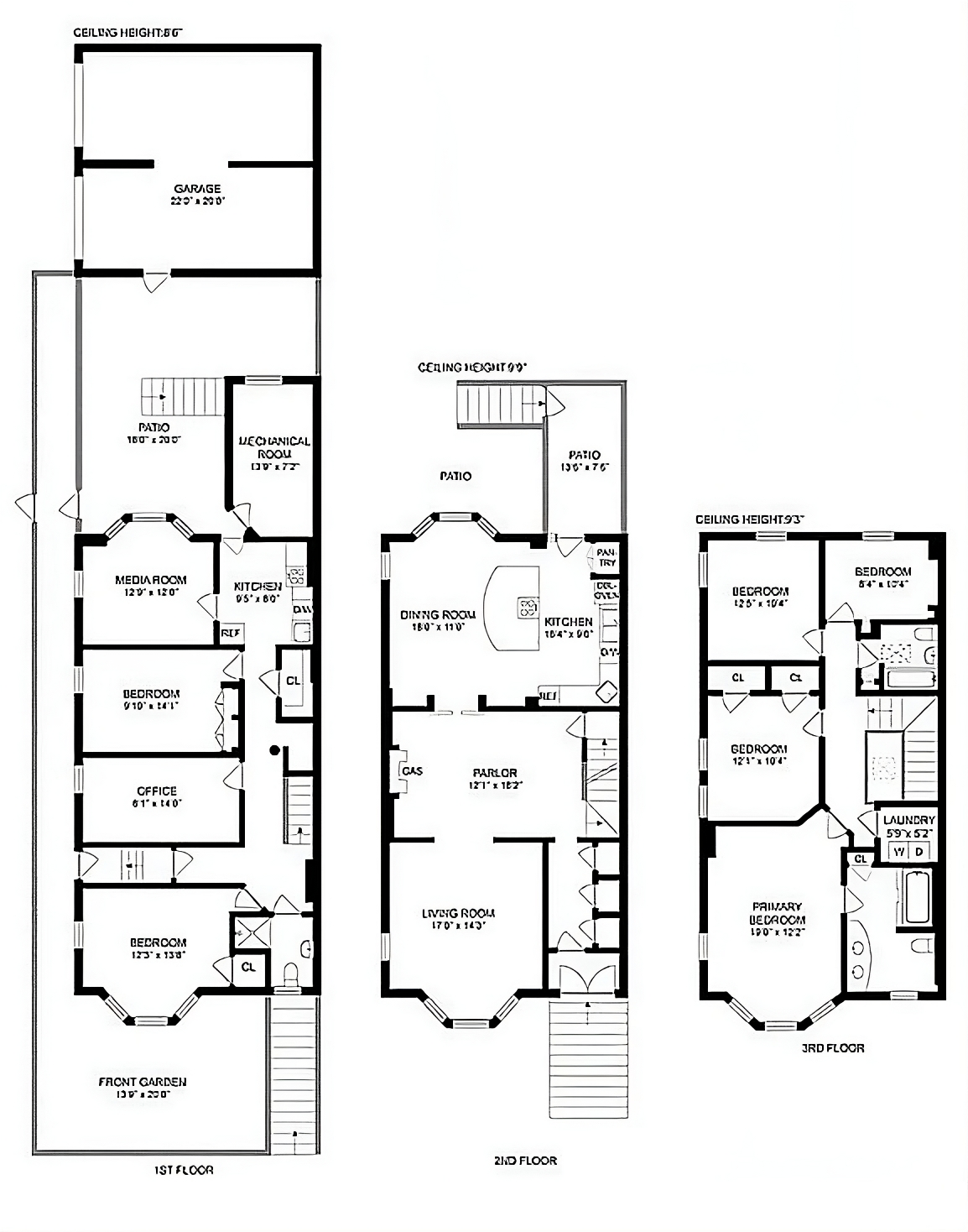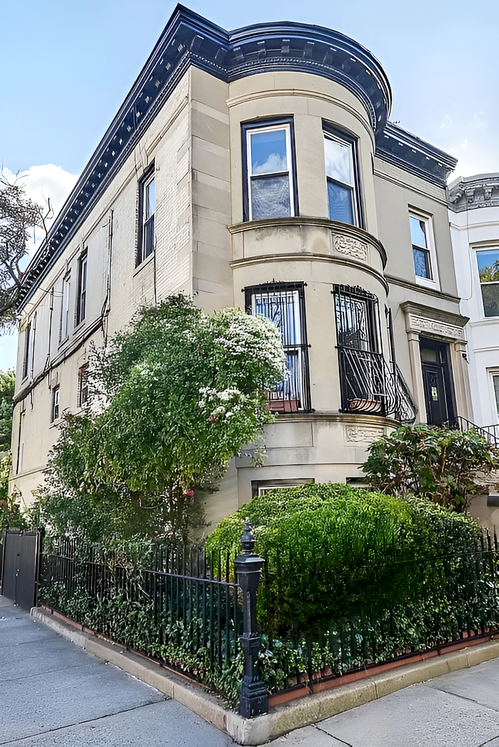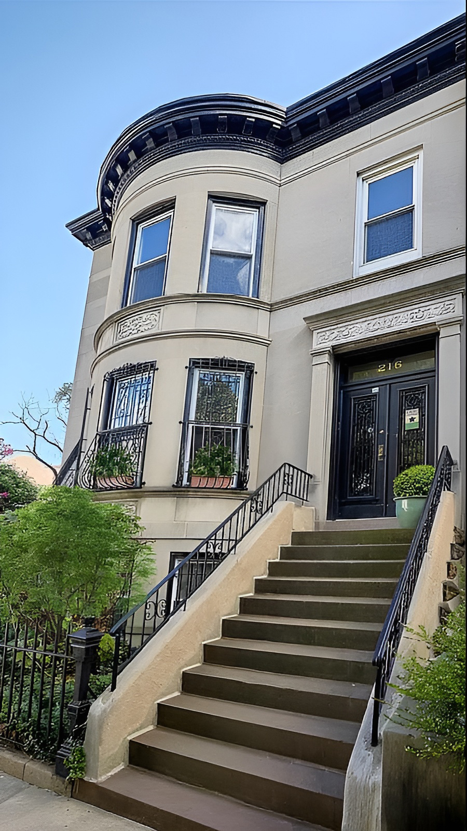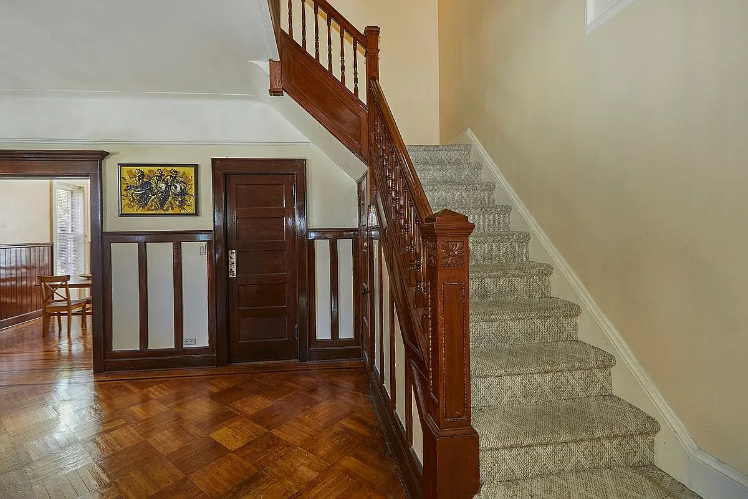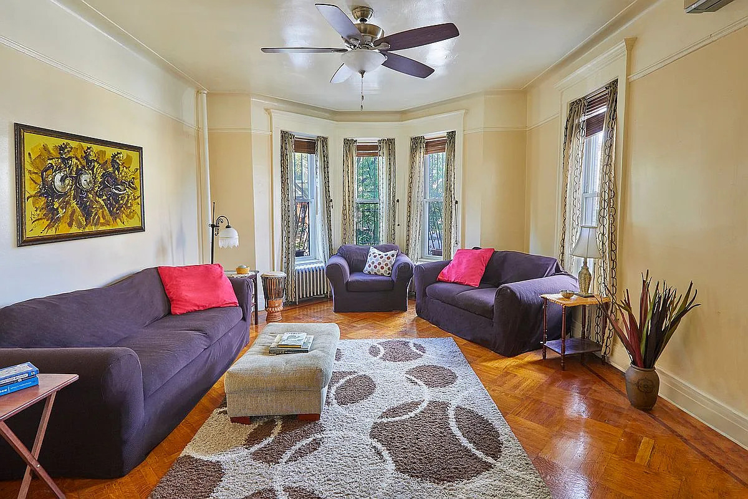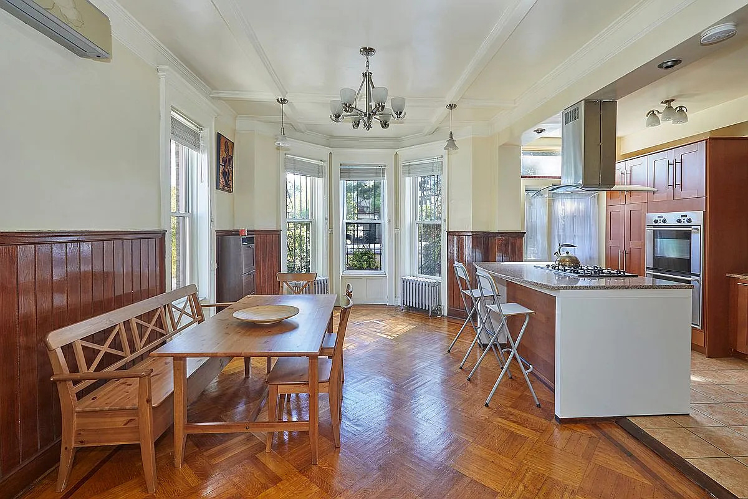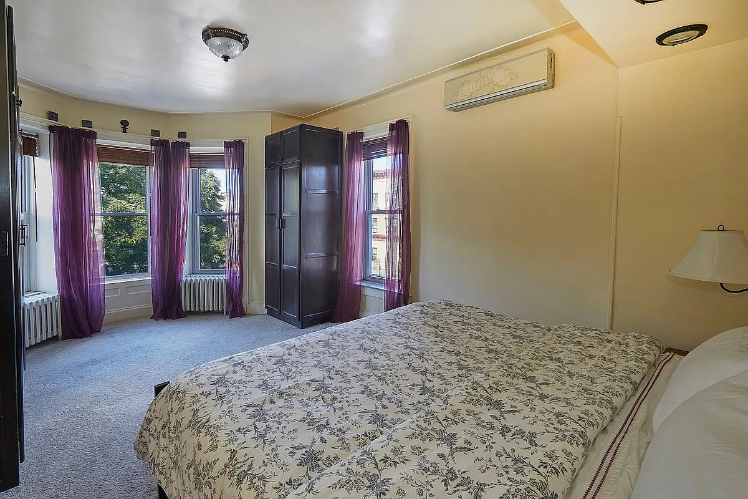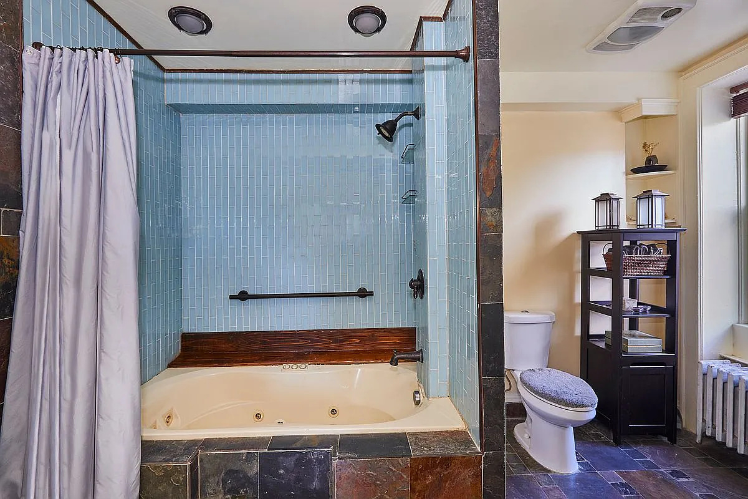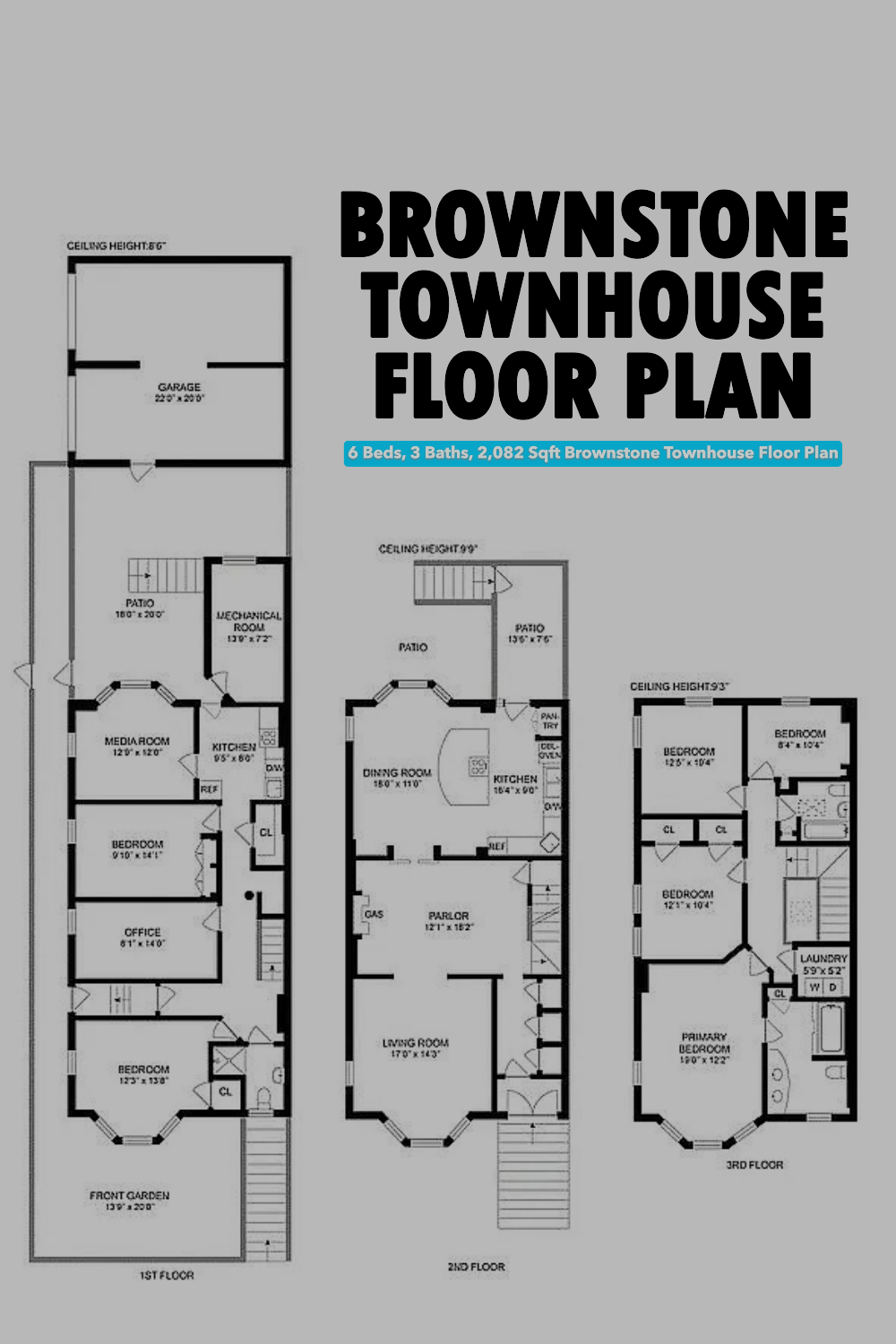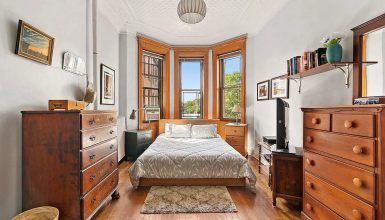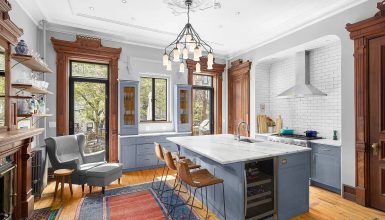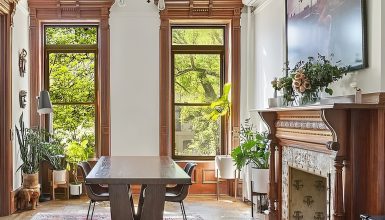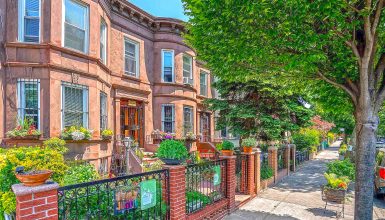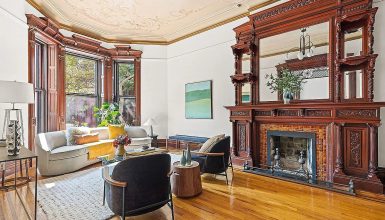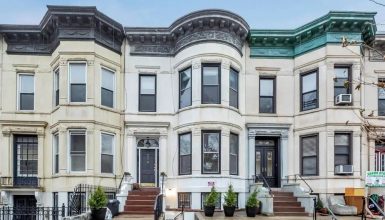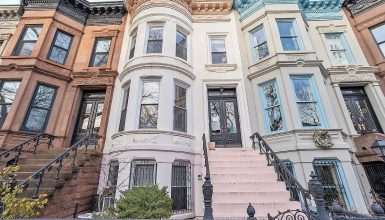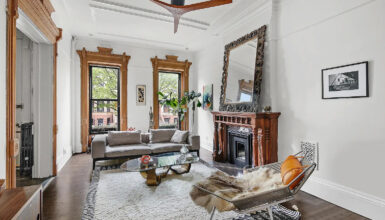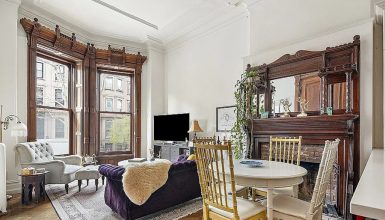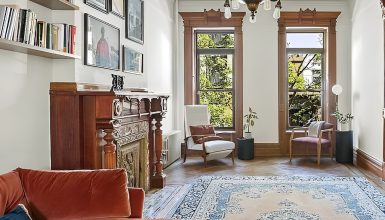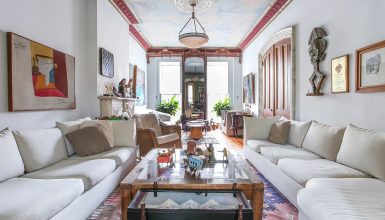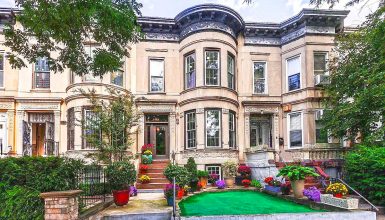Have you ever wondered what it’s like to live in a classic brownstone townhouse? How does it feel to walk through those tall doors and up the grand staircase? What hidden surprises and smart design tricks are tucked inside these iconic homes? Let’s take a room-by-room journey through this beautiful 6 beds, 3 baths, 2,082 sqft brownstone townhouse floor plan, uncovering its charm, function, and flow along the way!
A Grand First Impression: The First Floor
Let’s start at the ground level. The first floor of this brownstone is all about practicality and welcoming you home. As you step through the front door, you are greeted by a front garden (19’7″ x 10’0″). This isn’t just any patch of grass—think potted plants, blooming flowers, or maybe even a cozy bench where you can sip your morning coffee and watch the neighborhood wake up.
Move inside, and you’ll find yourself in a generous bedroom (12’3″ x 13’0″). With tall windows and plenty of space, this room could be perfect for guests or as a private suite for a family member. Right next to it sits a closet, making storage simple and keeping clutter out of sight.
Step further in, and you’ll discover a dedicated office (9’1″ x 10’0″). These days, a home office is almost a must-have. Imagine working with sunlight streaming in, surrounded by bookshelves, and having a door you can close for privacy.
Just past the office, another bedroom (9’10” x 11’0″) is ready for you. This could be a nursery, a creative studio, or a comfortable guest room. The layout gives you flexibility for whatever you need.
Head down the hallway, and you’ll find a spacious media room (12’2″ x 12’0″). This room is the heart of family fun! Think movie nights, gaming marathons, or just a cozy spot for reading and relaxing.
Next to the media room is the kitchen (9’9″ x 8’0″). Even on the first floor, the kitchen is laid out for efficiency and easy access, with everything you need close at hand.
At the rear, a mechanical room keeps the home running smoothly, tucked out of sight, while a generous patio (19’0″ x 20’0″) opens up a world of possibilities. Picture outdoor dinners, parties with friends, or lazy afternoons lounging in the sun. Finally, the garage (22’0″ x 21’0″) sits at the back—large enough for two cars plus storage. The ceiling height of 8’6” gives you room for bikes, tools, or even a small workshop.
Stepping Up: The Second Floor’s Social Spaces
Ready to see what’s upstairs? Climb the staircase and prepare for a shift in mood. The second floor is designed for living and entertaining.
You land in a light-filled living room (17’10” x 14’9″). With tall ceilings and a classic bay window, this space begs for comfy sofas, plush rugs, and your favorite artwork on the walls. It’s the kind of room where people gather for birthdays, holidays, or just a quiet night.
Move into the parlor (12’1″ x 12’2″). This smaller, more intimate space could work as a music room, a reading nook, or a cozy retreat for after-dinner conversations. Its size and placement make it versatile—formal or casual, your choice!
Down the hall is a dining room (18’0″ x 11’0″), ready for everything from quick weekday breakfasts to long, laughter-filled dinners. This room also features a lovely bay window, giving you plenty of natural light and a great spot for a leafy plant or two.
Right next to the dining room, you’ll find the main kitchen (15’9″ x 7’6″). Notice how the kitchen is set at the back, near another patio. This layout is a classic brownstone feature, making it easy to carry food outside or let in a fresh breeze while you cook.
This floor feels open and connected, but each room still has its own special vibe. The mix of private nooks and shared spaces makes it easy to live, work, and play—all without bumping elbows.
Sanctuary Above: The Third Floor Retreat
Head up to the third floor, and you’ll find the most private and restful part of the house. Here, the focus shifts to comfort and retreat.
The primary bedroom (15’9″ x 12’4″) is spacious and serene. Picture a king-size bed, soft lamps, and perhaps a reading chair in the corner. This room is meant for unwinding at the end of the day.
There are two more bedrooms (9’2″ x 11’0″ and 6’8″ x 10’4″). These could be perfect for kids, guests, or even a second office or craft room. Each has a closet, keeping things organized.
A laundry area (5’5″ x 7’2″) sits conveniently on this floor, making chores a breeze. No more hauling baskets up and down the stairs—just wash, dry, and put everything away.
The main bath is also tucked on this level, offering plenty of space for busy mornings or long, relaxing soaks in the tub. The ceiling height of 9’3” gives the rooms a bright, airy feel—never cramped, always comfortable.
Brownstone Flow: How the Plan Comes Together
What makes this brownstone floor plan so special? It’s all about flow and flexibility. Let’s break down a few standout features that set this layout apart:
- Vertical Living: Brownstones are known for their stacked design, making the most of every square foot. You get privacy on the upper floors, but easy access to the outdoors and social spaces below.
- Sunlight Everywhere: Bay windows and patios let the light in from every direction. No dark, stuffy corners here!
- Multiple Entrances and Exits: The front steps, garden, garage, and patios mean you can come and go with ease. Bringing in groceries, hosting friends, or just sneaking out for a bit of peace is always simple.
- Room to Grow: Need an extra bedroom? A home gym? A playroom for the kids? Each floor offers spaces that can change as your needs do.
- Plenty of Storage: Big closets, a mechanical room, a laundry area, and a garage mean everything has its place.
Why This Brownstone Floor Plan Works
So, what’s the magic behind this layout? It balances classic style with modern needs. You get beautiful spaces to entertain, private areas for work and rest, and smart design that makes life easier every day.
The mix of indoor and outdoor spaces—gardens, patios, big windows—keeps you connected to nature, even in the city. The separation of floors means everyone can have a little “me time” without feeling cut off from the rest of the home.
And, of course, there’s the sheer character of a brownstone. The tall ceilings, charming nooks, and big bay windows are timeless. They never go out of style and always feel special.

