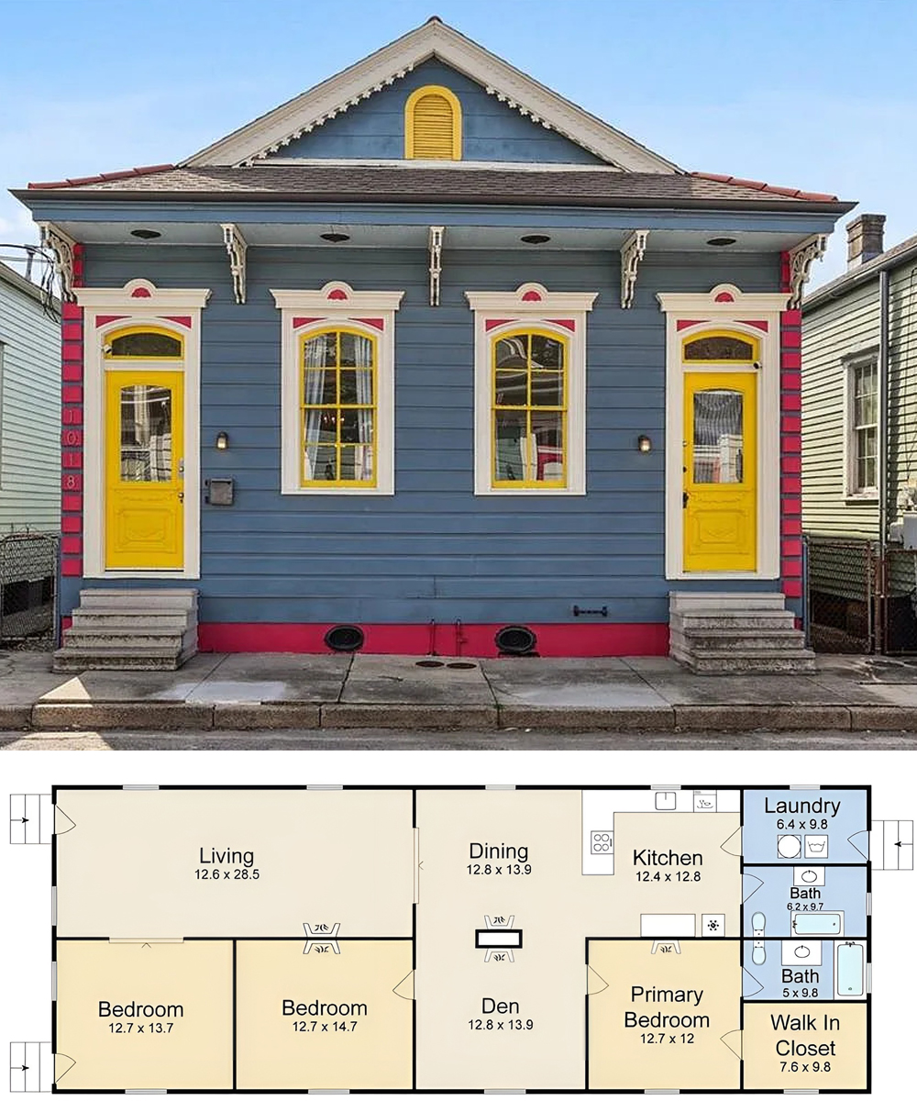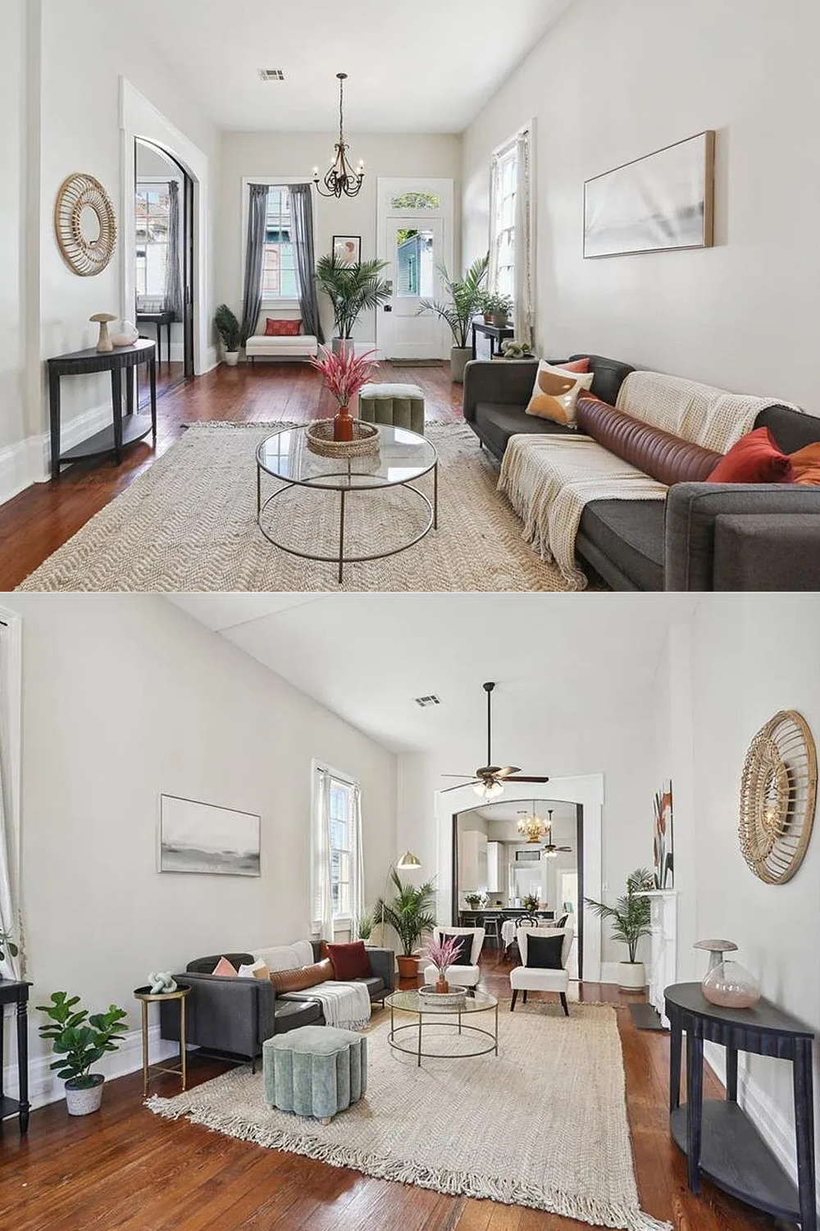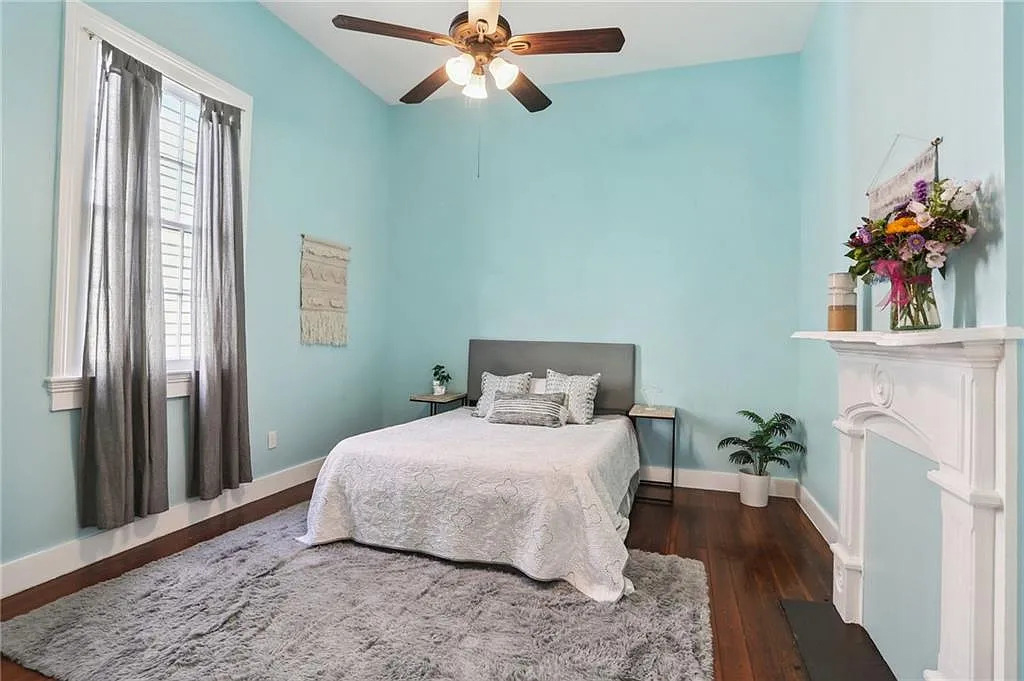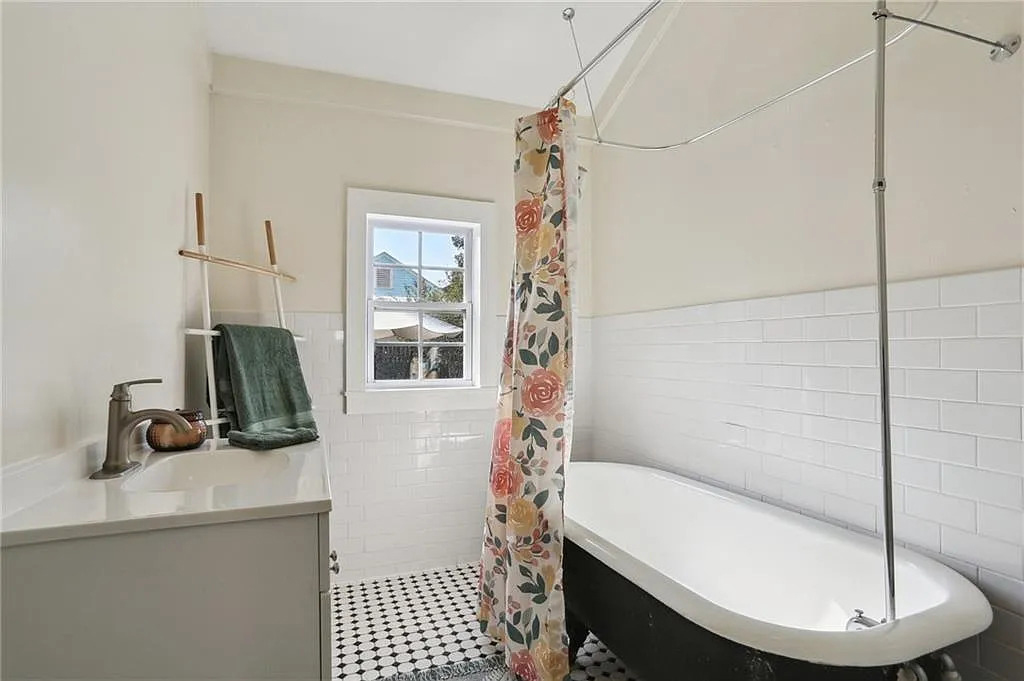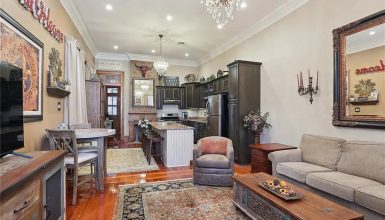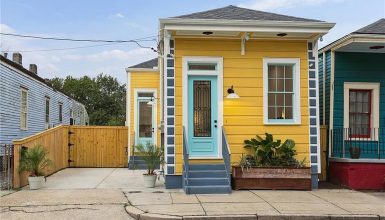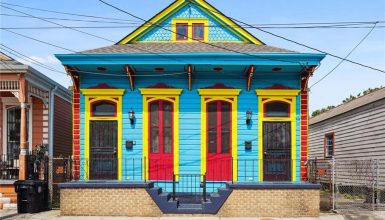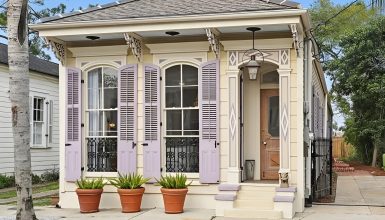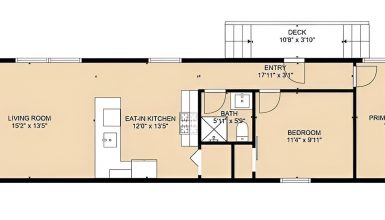Step inside this double shotgun house, and you’ll see why this floor plan is both classic and clever. Every inch of space is used in a way that makes daily life flow easily. The layout keeps things simple, but it never feels cramped or boring. Here’s a closer look at how this home is set up—and why it works so well.
The Long, Light-Filled Living Room
As soon as you step through the front door, you’re greeted by a long, open living room. It stretches all the way down one side of the house, measuring a generous 12.6 by 28.5 feet. This space is perfect for hosting friends, watching movies, or just relaxing at the end of the day. Because it runs along the front of the home, sunlight streams in from several windows. This keeps the whole space feeling bright and cheerful.
Bedrooms with Character
Just off the living room, you’ll find two bedrooms. Both are roomy, with plenty of space for beds, dressers and maybe even a desk or reading chair. These bedrooms would be great for kids, guests, or even as a home office. Each has easy access to the central part of the house, so you never feel far from the action.
Dining and Den
Move toward the center of the home, and you’ll discover a dedicated dining area and a cozy den. The dining room (12.8 x 13.9 feet) sits right in the middle, making it a natural gathering spot for family meals or game nights.
Next to the dining area is the den, which is about the same size. This is the perfect spot for a second living room, a library, or a media space. Having a den gives you flexibility, so you can change the room as your needs shift.
A Kitchen That Connects
The kitchen is tucked just behind the dining area. At 12.4 by 12.8 feet, it’s roomy enough for serious cooking but still feels connected to the rest of the house. The kitchen has a practical layout with space for all your appliances, lots of counter space, and a view into the dining room. This makes it easy to serve meals and chat with guests while you cook.
Laundry and Bath
Off the kitchen, there’s a smartly-placed laundry room (6.4 x 9.8 feet). You can access it right from the kitchen or head out the back door. This makes doing laundry super convenient—no hauling baskets across the house. Next to the laundry are two bathrooms, so there’s never a wait in the morning. One bathroom is slightly larger, perfect for guests, while the other connects to the primary bedroom for extra privacy.
The Private Suite
The primary bedroom sits at the back of the house, giving it plenty of privacy. It’s 12.7 by 12 feet, with a door that leads straight to a walk-in closet (7.6 x 9.8 feet). The closet is big enough to handle all your clothes and shoes, plus extra storage. The primary suite also has easy access to its own bathroom, making mornings and evenings a breeze.
Smooth Flow, Flexible Spaces
One of the best things about this floor plan is how each room flows into the next. You can move from the living room to the dining area, then to the kitchen, all in one easy line. This keeps the home feeling open and connected. The extra den and big bedrooms give you space to spread out, but the layout also feels cozy and welcoming.
Final Thoughts
This double shotgun house plan is a masterclass in smart design. Every space feels useful, every room is easy to reach, and there’s just the right mix of open living areas and private retreats. Whether you have a growing family, love to entertain, or want a comfortable home with room to work and relax, this floor plan delivers. It’s a fresh take on classic design—simple, bright, and ready for whatever life brings next.

