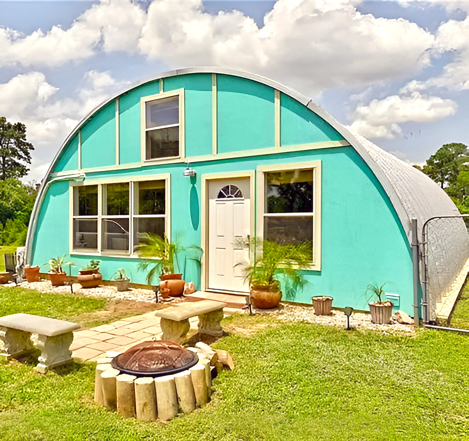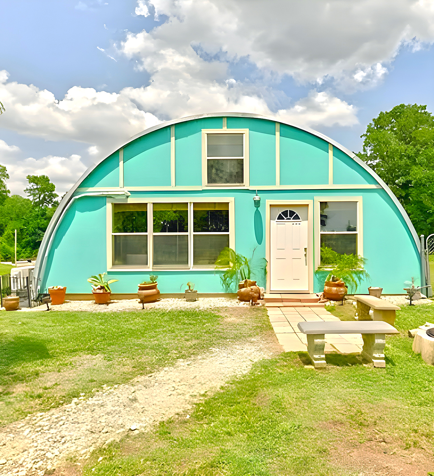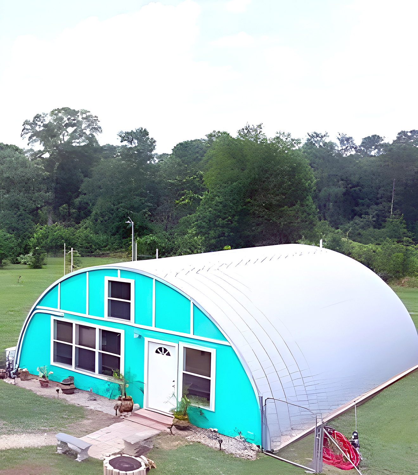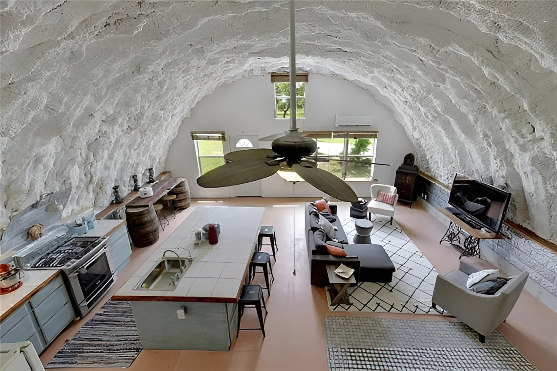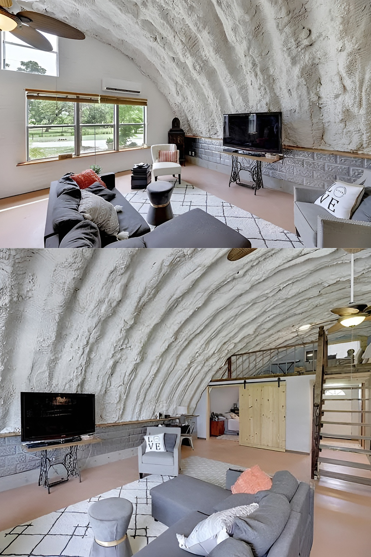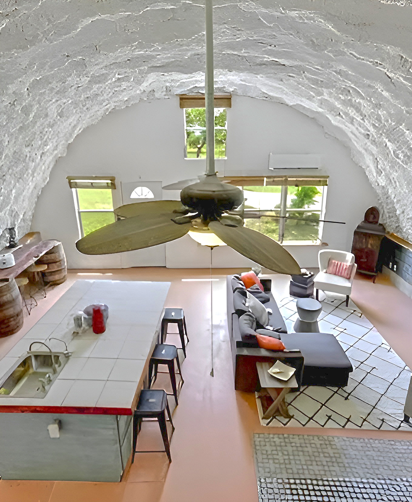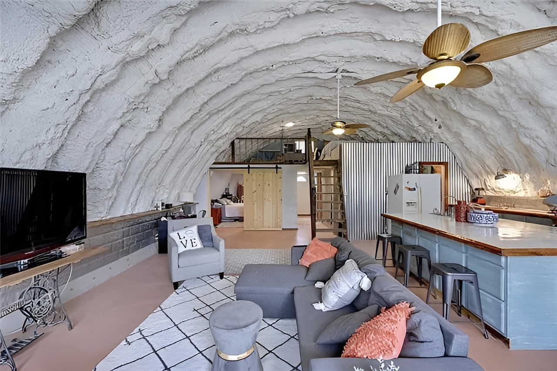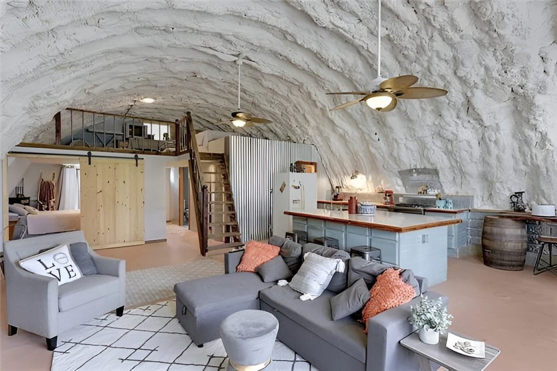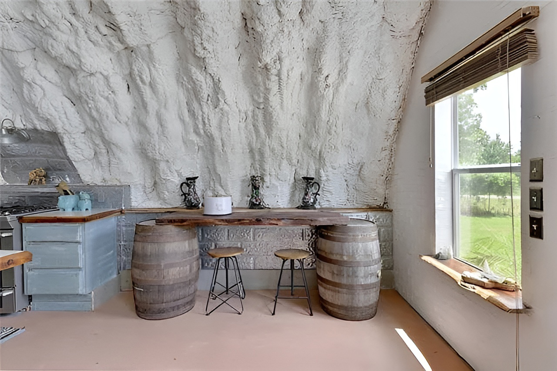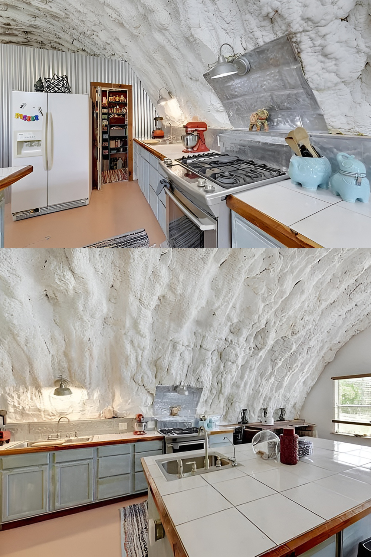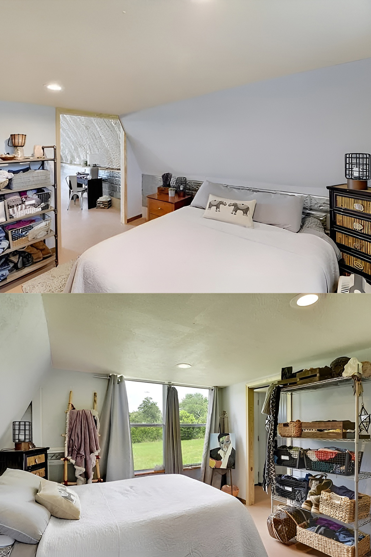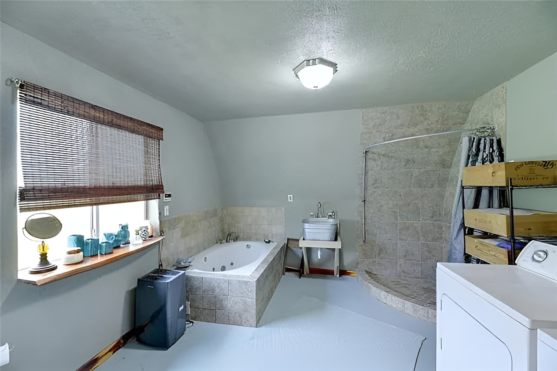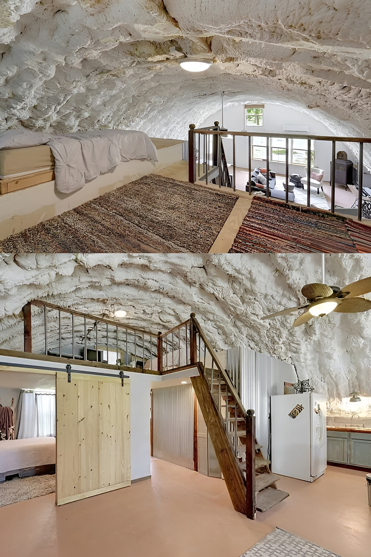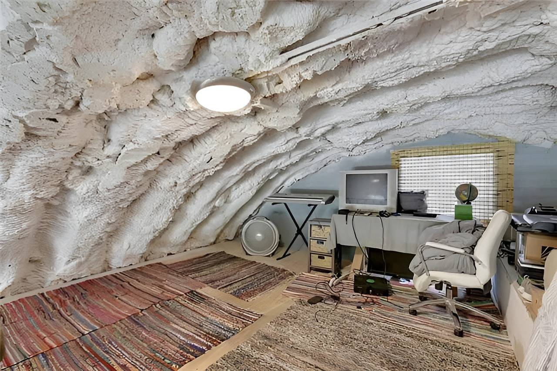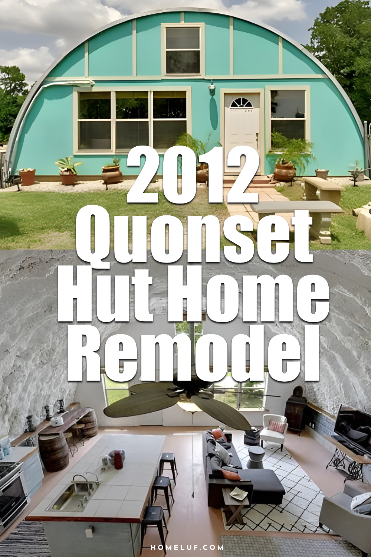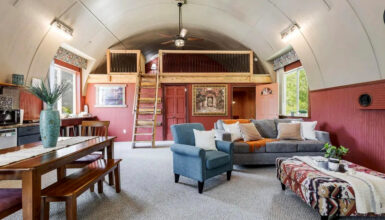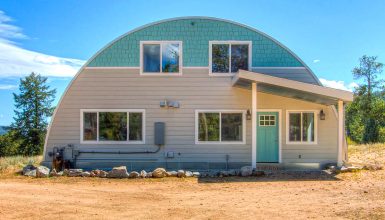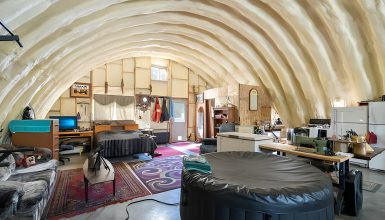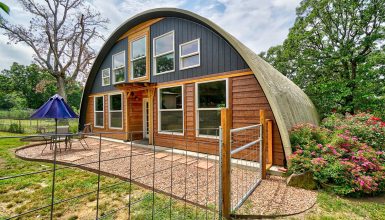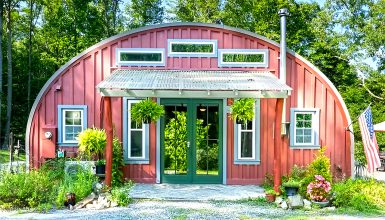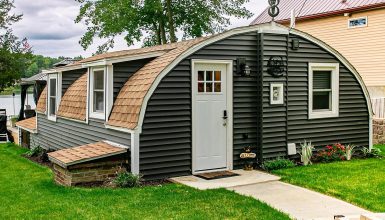Who says a steel house can’t be warm and welcoming? This 2012 Quonset hut remodel proves that even the simplest shell can become a cozy, colorful home. Step inside and get ready for clever ideas, bold style, and more comfort than you ever thought possible. If you love smart makeovers and one-of-a-kind spaces, this tour will change the way you see Quonset huts forever!
Exterior
This Quonset hut is a fresh twist on classic steel style. At first, it looks like a regular metal building. But take a closer look, and you’ll find a place packed with charm and personality.
The curved roof is the star of the show. It gives the home a playful shape and helps water slide right off. Forget square houses—this round roof makes the whole place feel unique and modern.
The bright aqua blue paint makes the house pop. Paired with crisp white trim, the color is fun and friendly. It gives the front a cheerful, beachy vibe that feels fresh year-round.
Step up to the front door and you’ll find big, sunny windows. They let in tons of light and offer great views of the yard. Potted plants along the walkway add a soft, natural touch and make the entry feel welcoming.
A small stone patio sits right outside the door. It’s the perfect spot for a bench or a couple of chairs. There’s even a fire pit, so you can enjoy cozy nights outdoors with friends and family. The neat path draws your eye to the entry and invites you in.
This house sits on a big green lawn with lots of trees around it. It feels private and peaceful—just right for anyone who loves the outdoors. Even from a distance, the curved roof and bright color stand out against the trees, making this home a true showstopper.
This Quonset hut is proof that you don’t have to pick between style and function. The bold shape, fun color, and smart outdoor features make it both practical and full of personality. If you want a home that breaks all the rules, this exterior is sure to spark your imagination!
Living Room
What’s it like to relax in a room that feels like a modern loft and a cozy cabin? Step inside this living room and you’ll find out!
The first thing you notice is the curved ceiling. It’s covered in thick, white insulation that makes the space feel snug and warm. Light bounces off the walls and fills the room, so it always feels bright and open.
Big windows let the sunshine pour in. From the sofa, you can look out at the green yard and enjoy the view. The vaulted ceiling makes the space feel even bigger and more cheerful.
The style is casual and comfy. There’s a big gray sectional, soft accent chairs, and lots of pillows and throws in coral and neutral shades. Simple area rugs define the seating space and add warmth.
The lower part of the walls is finished with exposed block and a strip of wood trim. These touches add rustic charm and a little bit of history to the space. There’s even a vintage sewing table used as a TV stand for a bit of fun.
The living room flows right into the kitchen. This open layout is great for hanging out with family and friends. Ceiling fans shaped like big leaves keep the air moving and add a tropical touch.
A wooden staircase at the end leads up to the loft. A sliding barn door below hides the bedroom or a storage nook. Everything feels neat, practical, and easy to use.
This living room is all about comfort and connection. It blends modern style with rustic warmth. It shows that a Quonset hut can be just as cozy as any classic home. Love rooms that surprise you? This one is sure to inspire new ideas!
Kitchen
Think a round kitchen can’t be stylish or easy to use? Think again! This Quonset hut kitchen is packed with creative ideas and farmhouse flair.
The arched ceiling sets the stage. It wraps around the kitchen, making the whole area feel like a modern retreat. The thick insulation keeps things cozy and adds lots of texture.
The kitchen flows from the living room, making the space feel big and open. The center island is topped with glossy white tiles and edged in wood. It’s perfect for meal prep or breakfast with friends. Just pull up a stool and settle in!
The breakfast bar is made from two big wooden barrels and a thick wood slab. It’s a fun, rustic touch that gives the room extra style. Corrugated metal walls by the fridge bring in an industrial vibe and help set the pantry apart.
This kitchen is built for real life. You get a full-size stove and oven, deep counters, and lots of cabinet storage. Industrial sconces keep things bright, even at night. Open shelves are great for your favorite dishes and cute decor.
A big window by the barrel bar lets in even more sunlight. You can enjoy a morning coffee with a view of the yard. Wood trim around the window adds a cozy cottage feel.
Need extra storage? There’s a walk-in pantry with shelves for all your snacks and ingredients. The open layout means you’re never far from what you need.
With bold shapes and clever details, this kitchen is both pretty and practical. It’s the heart of the home—a place for cooking, chatting, and making memories. Want a kitchen that’s anything but boring? This one’s got you covered!
Bedroom
This bedroom is simple, bright, and oh-so-relaxing. Big windows frame peaceful green views and let soft light fill the space. Even under the curved roof, the room feels open and airy.
Walls painted in light gray create a calm, restful mood. The ceiling is smooth and white, with modern recessed lights that keep the space bright.
The bed sits front and center, dressed in crisp white linens and fluffy pillows. Two different nightstands give the room a personal touch. Open metal shelves make it easy to stay organized, with baskets for clothes, shoes, and extras.
A few little touches make the room special—a painting on an easel, a ladder for blankets, and curtains you can pull closed for privacy. It’s a space that feels fresh and easy to live in.
Bathroom
The bathroom here is all about comfort and space. Soft gray walls match the bedroom and keep the look calm. A big window by the tub fills the room with light and makes bath time extra special.
The whirlpool tub is deep and roomy, set in tile for a spa-like feel. There’s also a big walk-in shower with curved tile walls. Plenty of space to stretch out and relax!
You’ll also find a washer and dryer, so laundry is easy to handle. Open shelves hold towels and bath essentials, keeping things neat and within reach. The vintage-style utility sink adds a little farmhouse charm, while the roomy layout makes every day feel a bit more relaxed.
Loft
Want a bonus space that can do it all? Head upstairs to the loft! Just climb the wooden stairs and step into a world of possibilities.
The loft sits above the main living area. You can look out over the kitchen and living room below. The low, arched ceiling feels cozy and safe, almost like a little hideaway.
The loft can be anything you want. Set up a bed in one corner for guests or afternoon naps. Spread out a few colorful rugs to make it extra comfy. Or turn the space into a home office, music room, or creative studio. There’s a desk for work and even a keyboard for playing music.
The simple railing keeps things open, and a gentle ceiling light adds a soft glow at night. Even the slanted walls feel fun and full of personality.
Whatever you need—a playroom, guest spot, or cozy reading nook—this loft is ready to make it happen. It’s your own special escape, tucked right under the curves of this unique home.
This Quonset hut remodel proves you don’t have to follow the rules to have style, comfort, and fun. If you dream of a home that’s as creative as you are, let this inspiring space show you how to make it happen!

