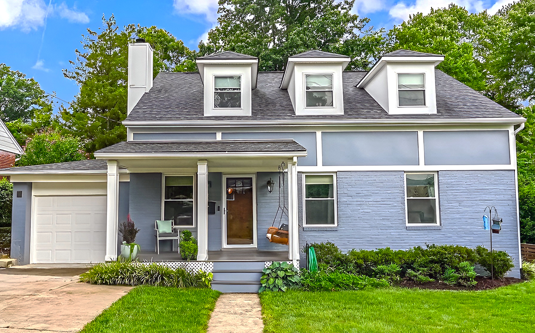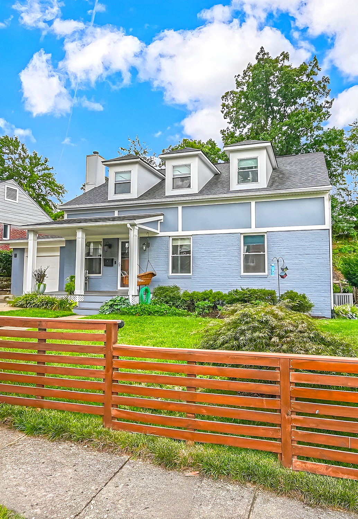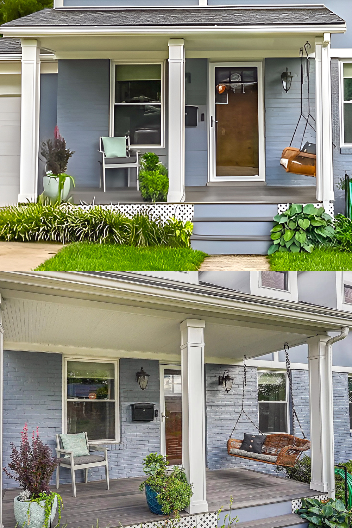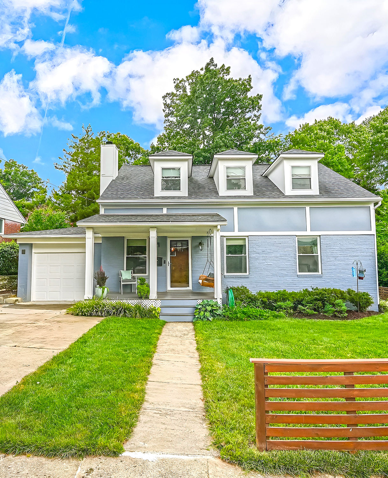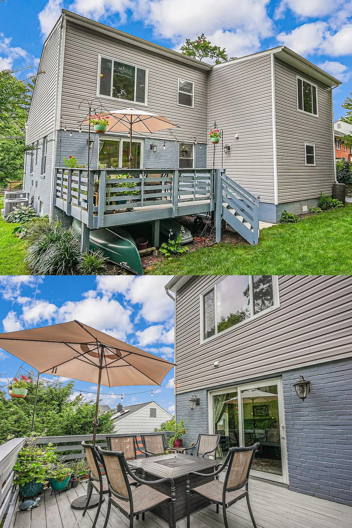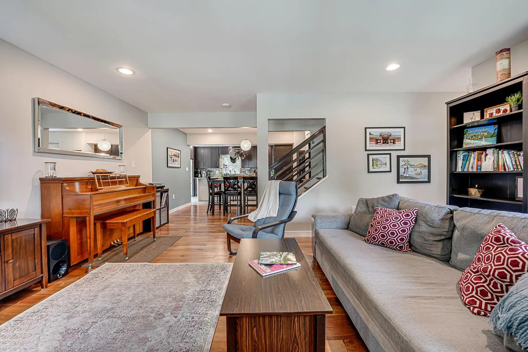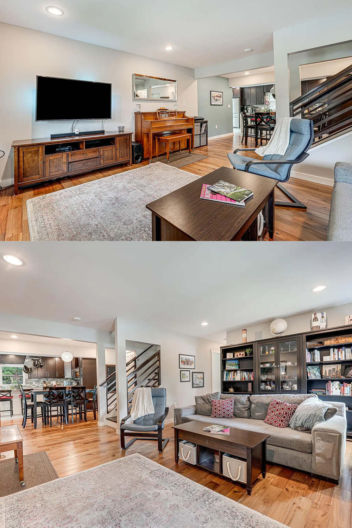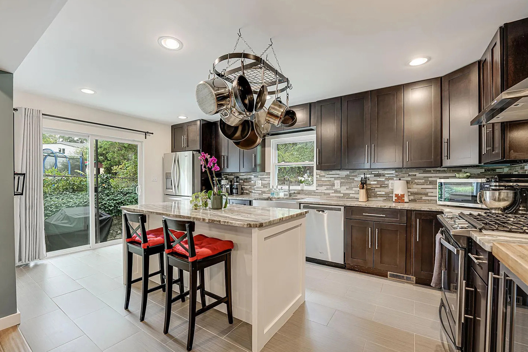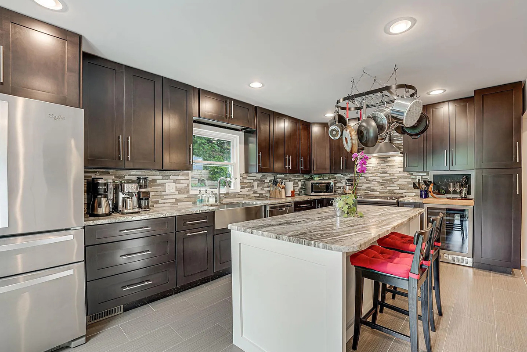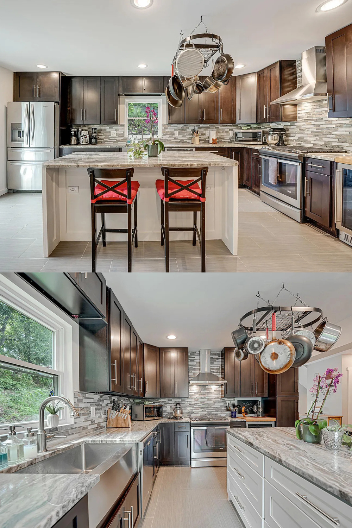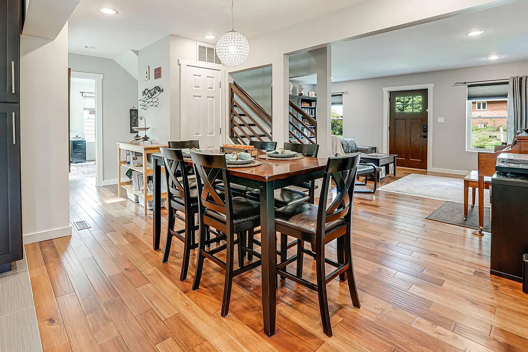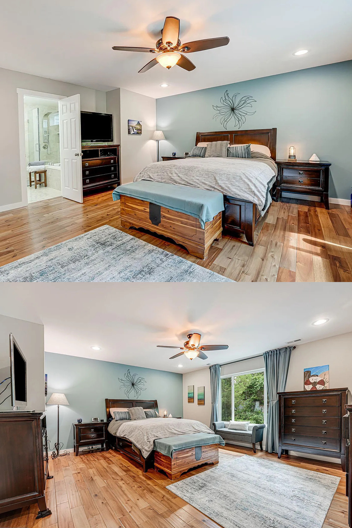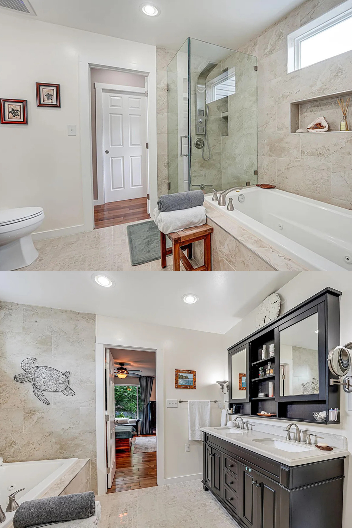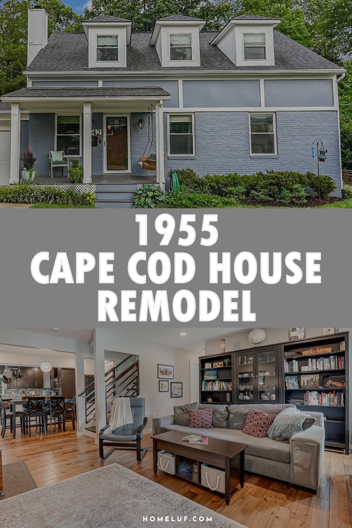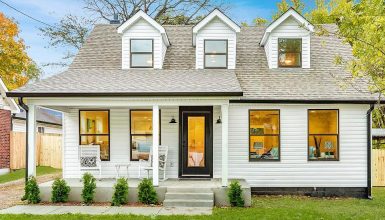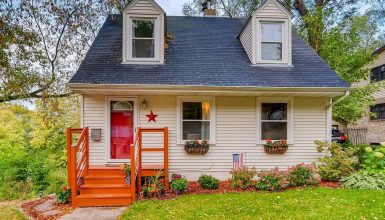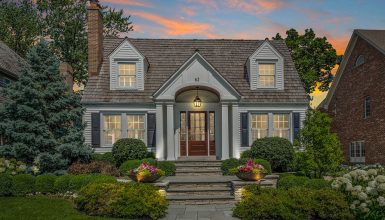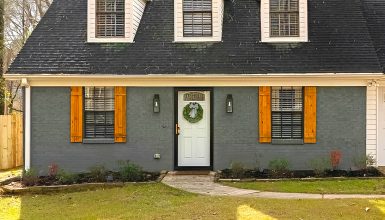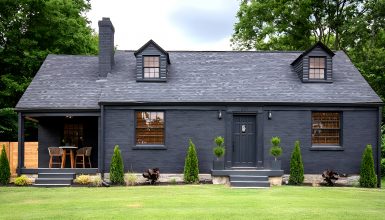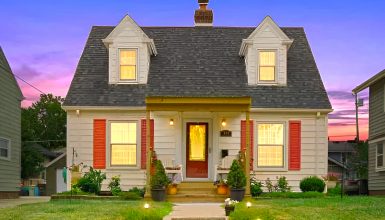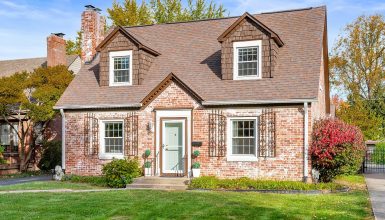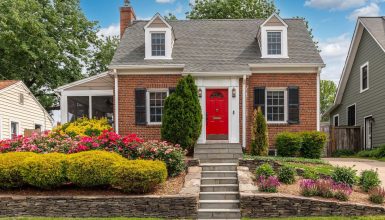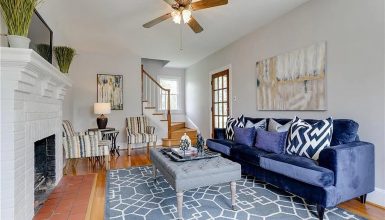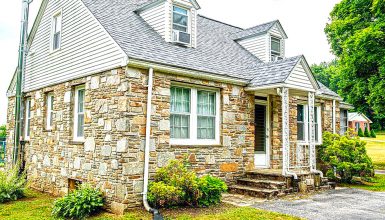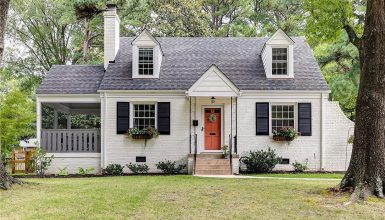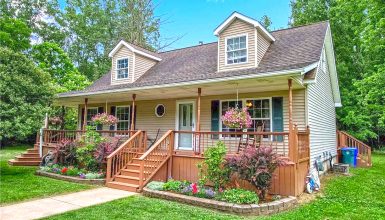Dreaming of a home that mixes cozy charm with fresh style? This 1955 Cape Cod remodel will make you fall in love at first sight. From the crisp blue-gray exterior to the light-filled living spaces inside, every inch of this house proves that classic design can shine with a modern twist. Get ready for smart updates, stylish details, and ideas you’ll want to steal for your own home—because this makeover takes Cape Cod living to a whole new level!
Exterior
Ready to see how a 1955 Cape Cod house can feel brand new? This home is the perfect example of what happens when classic charm meets modern updates. From the welcoming front porch to the fresh backyard deck, every detail invites you to come in, relax, and stay a while.
Right from the street, you’ll notice this house stands out with its crisp, blue-gray painted brick. It’s a classic Cape Cod, but the color gives it a fun, modern twist. The white trim makes every line pop, especially around the windows and the bold front columns. Three dormer windows peek out from the roof, giving the upper-level extra light and lots of curb appeal. These features keep the home true to its roots while still feeling fresh.
Step up to the wide front porch, and you’ll want to sit down and swing for a bit. The porch is roomy enough for a chair, a woven swing, and plenty of potted plants. Clean white railings and square columns give it a simple, tidy look. This is a space made for morning coffee, afternoon reading, or just chatting with neighbors as they stroll by.
The driveway leads right up to a single-car garage, which blends seamlessly with the rest of the house thanks to the matching paint. The low, horizontal wood fence along the front yard is a modern touch. Its warm wood tone adds contrast and keeps the look current without feeling cold.
Head around to the backyard, and you’ll find even more to love. A spacious raised deck sits just off the sliding doors, perfect for summer dinners and weekend get-togethers. The deck is painted a soft gray that ties in with the brick and siding, creating a coordinated, peaceful feel. A big patio umbrella offers shade, while string lights and plenty of potted plants add a little magic for evenings outdoors. There’s space below the deck for storage, too—great for gardening tools or even a kayak.
One of the best things about this remodel is the mix of textures. The original brick runs along the bottom half of the home, while the upper story features easy-care vinyl siding. The colors are close, but the change in texture keeps the exterior interesting. This design trick also makes the house look taller and more dynamic from every angle.
Simple landscaping frames the house with fresh green shrubs and neat beds. Out back, you’ll find a big stretch of lawn that’s just right for pets, kids, or weekend fun. There’s even a quiet corner patio for when you want a little extra privacy.
Living Room
Step inside, and you’ll find a living room that feels like the heart of this 1955 Cape Cod remodel. This space is warm, open, and inviting—perfect for gathering with friends or kicking back with a good book.
One of the first things you’ll notice is the open layout. The living room connects smoothly to the dining area and kitchen. There are no walls cutting off the space, so everything feels airy and bright. This layout makes it easy to chat with guests or keep an eye on the kids while you’re cooking.
Soft gray walls create a calm backdrop, while recessed lighting keeps the room glowing day or night. Large windows let in plenty of sunshine. You never feel boxed in here. Instead, the space feels cheerful and full of life.
The decor is simple but packed with character. A modern gray sectional is loaded with bold red pillows. These pops of color keep things fun without being loud. A comfy accent chair sits nearby, ready for reading or relaxing. The wood coffee table is practical and adds a touch of warmth.
There’s a lovely upright piano along one wall—perfect for music lovers. Next to it, a slim wooden cabinet keeps electronics and the TV neatly organized. You’ll spot a soft area rug underfoot, which brings the whole room together and makes it feel cozy.
A full wall of dark wood bookshelves adds style and storage. There’s space for everything, from your favorite novels to family photos and treasures. The shelves also hold board games and baskets for easy tidying.
This remodel didn’t forget about Cape Cod’s roots. The rich wood tones in the furniture keep things classic, while sleek lines and minimal clutter give the room a fresh, modern edge. Even the stairs, with their bold railings, add a bit of architectural interest without feeling out of place.
What really makes this living room shine? It feels ready for real life. There’s plenty of room to spread out, work, play, or entertain. The furniture is comfortable and easy to move. Every piece has a purpose, but nothing feels crowded.
Kitchen
If you love kitchens that blend style and function, you’ll want to see this! The kitchen in this 1955 Cape Cod remodel is a true showstopper. It’s open, bright, and packed with features that make cooking—and living—so much easier.
Let’s start with the island. This large centerpiece makes meal prep and entertaining a breeze. The marble-look countertop brings a touch of elegance. There’s plenty of room for rolling dough, serving snacks, or helping the kids with homework. Deep drawers underneath keep pots, pans, and utensils right where you need them. Pull up a stool, and the island instantly becomes a casual breakfast spot or a place to catch up over coffee.
The kitchen is flooded with natural light. A big sliding glass door leads to the backyard, making indoor-outdoor living simple and fun. The easy-care tile floor looks modern and feels cool underfoot—perfect for busy mornings or cleaning up after family dinners.
Rich, dark wood cabinets line the walls and stretch up to the ceiling, giving you lots of storage space for everything from plates to pantry staples. Sleek metal handles keep the look clean and contemporary. The cabinets frame the kitchen window, which brings in even more daylight and gives you a pleasant view while you wash dishes.
The backsplash steals the show. Long, stacked tiles in a mix of soft grays and whites add depth and texture without being too busy. This simple pattern pulls the whole kitchen together and pairs perfectly with the counters and cabinets.
All the appliances are stainless steel. The double-door fridge, big oven, and quiet dishwasher are ready for anything. There’s even a sleek hood vent over the stove that adds a chef’s-kitchen vibe. Whether you’re simmering soup or whipping up a holiday feast, this kitchen can handle it.
A hanging pot rack above the island is both stylish and super practical. It keeps your favorite pans close at hand and adds that “cook’s kitchen” look. Plus, it frees up space in the lower cabinets for everything else.
Pops of color, like the bright red seat cushions, bring energy to the room. A globe pendant light over the dining table adds sparkle and fun. Fresh flowers and potted plants sit on the counters, giving the whole space a lived-in, loved feel.
Thanks to the open plan, the kitchen flows right into the dining and living areas. This setup makes it easy to chat with family and guests while you cook. And with that big glass door, you can carry the party outside in seconds.
Bedroom
The moment you walk in, you’re greeted by soft colors and sunlight. One accent wall, painted a muted blue-green, makes the room feel calm and inviting. The other walls stay light and bright, helping natural light bounce around the space. A big window looks out onto green trees, giving you a daily dose of nature.
The floors are warm wood, bringing a bit of classic charm to the modern setting. The dark wood bed frame, nightstands, and dresser add rich contrast. There’s even a cozy loveseat by the window—perfect for morning coffee or an afternoon nap.
Thoughtful details, like a pretty ceiling fan and a simple wall sculpture, add a little personality without clutter. An area rug softens the space underfoot and ties everything together.
Bathroom
Open the door to the en-suite bathroom, and it feels like you’ve walked into a spa. Light stone tiles cover the floors and walls, giving the room a fresh, clean look. There’s a big soaking tub with modern fixtures—just right for long bubble baths. A clear glass shower sits next to the tub, featuring a rain-style showerhead and a handheld sprayer. The glass keeps the space open and airy.
Double sinks mean there’s no morning traffic jam, and the wide vanity has plenty of drawers for storage. Dark cabinetry matches the bedroom furniture, bringing the two spaces together. The mirrors above the sinks slide open to reveal shelves for all your essentials. Wall sconces give off a soft, flattering light, making the whole room feel cozy and bright.
Even small touches, like the towel rack, wall art, and neat storage bench, help keep everything organized and beautiful.

